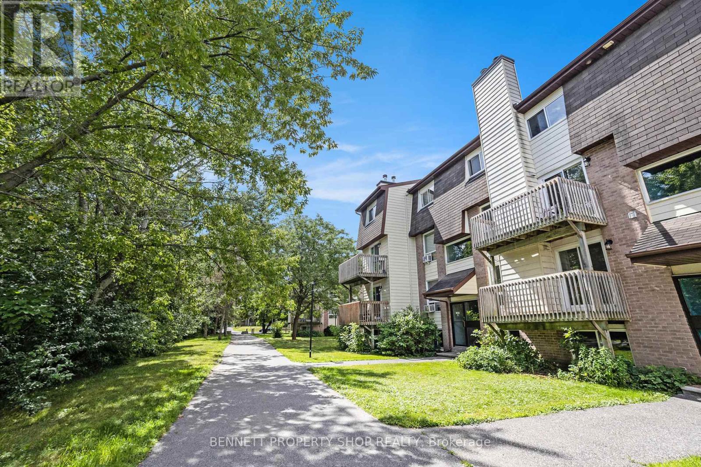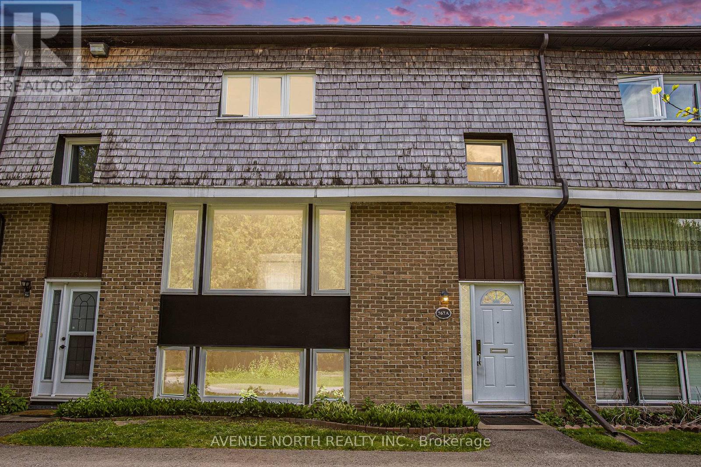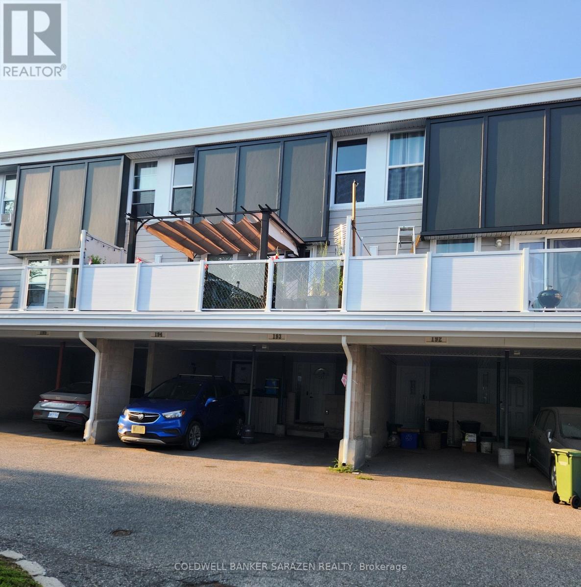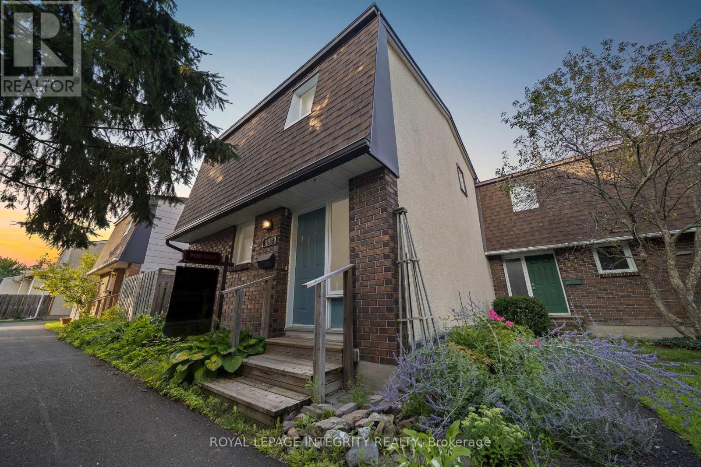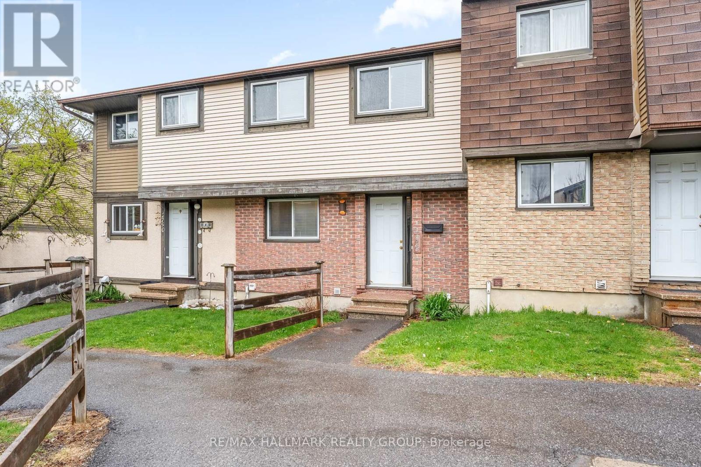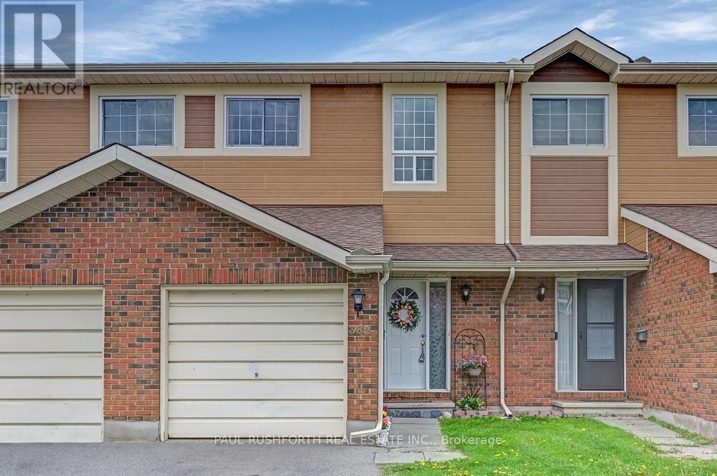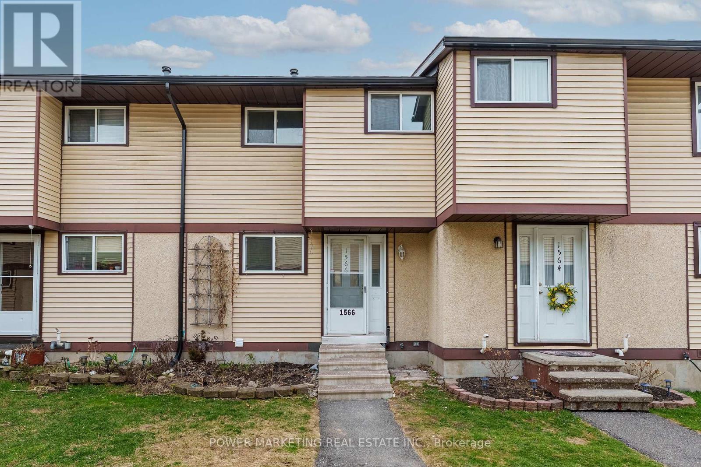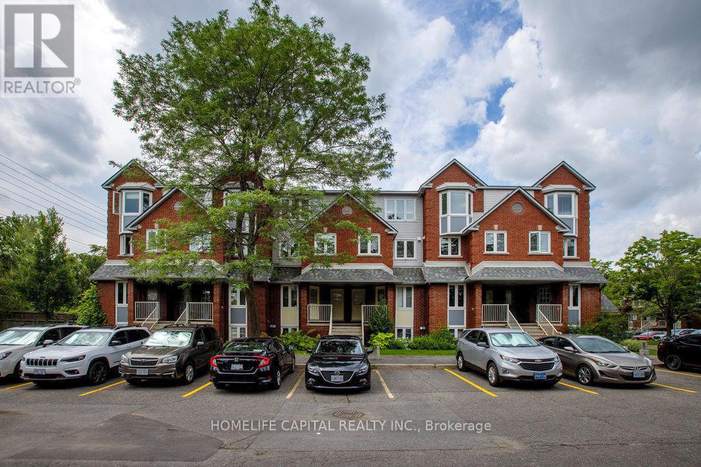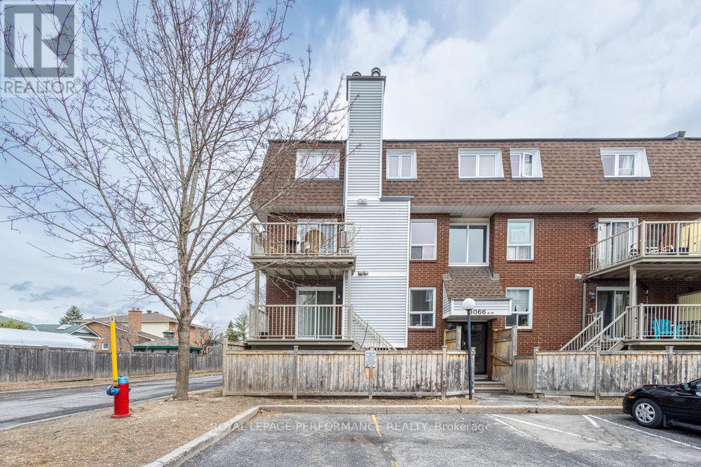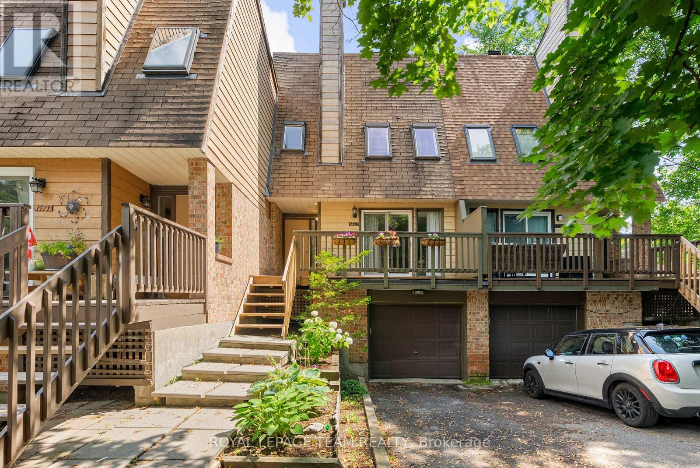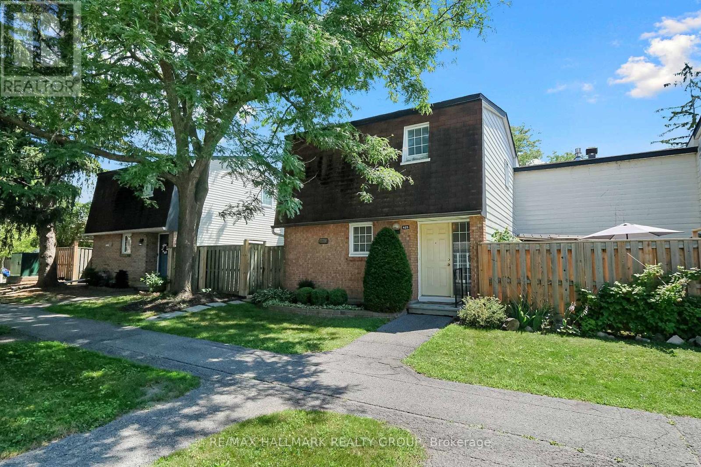Mirna Botros
613-600-2626214 Terravita Private - $448,800
214 Terravita Private - $448,800
214 Terravita Private
$448,800
4807 - Windsor Park Village
Ottawa, OntarioK1V2R9
2 beds
2 baths
1 parking
MLS#: X12395134Listed: about 6 hours agoUpdated:about 6 hours ago
Description
This stunning 2-bedroom, 2-bathroom modern stacked Townhouse Condo comes with durable laminate floors, stainless steel appliances & quartz countertops in the kitchen. This condo offers spacious 10-footceilings with ample natural sunlight with one balcony off the living room and another balcony off the master bedroom to enjoy sunset views. In unit laundry for added convenience. Located on the top floor of a well-maintained building, this unit combines comfort, low maintenance, and unbeatable location. Whether you're a professional, a small family, or looking to downsize without compromise, this condo offers the perfect blend of luxury, location, and lifestyle.*For Additional Property Details Click The Brochure Icon Below* (id:58075)Details
Details for 214 Terravita Private, Ottawa, Ontario- Property Type
- Single Family
- Building Type
- Row Townhouse
- Storeys
- -
- Neighborhood
- 4807 - Windsor Park Village
- Land Size
- -
- Year Built
- -
- Annual Property Taxes
- $3,542
- Parking Type
- No Garage
Inside
- Appliances
- Dishwasher, Stove, Dryer, Microwave, Water Heater
- Rooms
- 4
- Bedrooms
- 2
- Bathrooms
- 2
- Fireplace
- -
- Fireplace Total
- -
- Basement
- -
Building
- Architecture Style
- -
- Direction
- Hunt Club Rd/Uplands Dr
- Type of Dwelling
- row_townhouse
- Roof
- -
- Exterior
- Brick
- Foundation
- -
- Flooring
- -
Land
- Sewer
- -
- Lot Size
- -
- Zoning
- -
- Zoning Description
- -
Parking
- Features
- No Garage
- Total Parking
- 1
Utilities
- Cooling
- Central air conditioning
- Heating
- Forced air, Natural gas
- Water
- -
Feature Highlights
- Community
- Pets not Allowed
- Lot Features
- Balcony
- Security
- -
- Pool
- -
- Waterfront
- -
