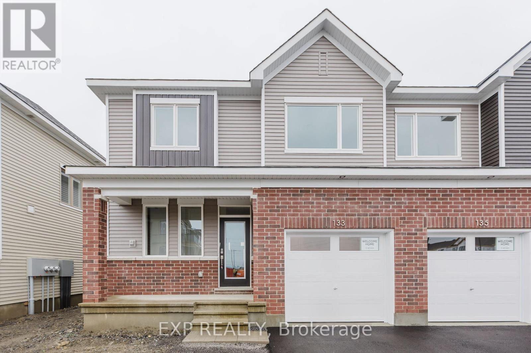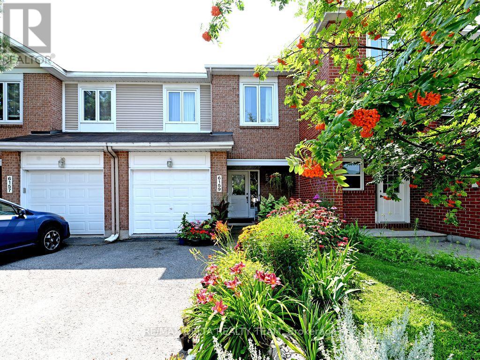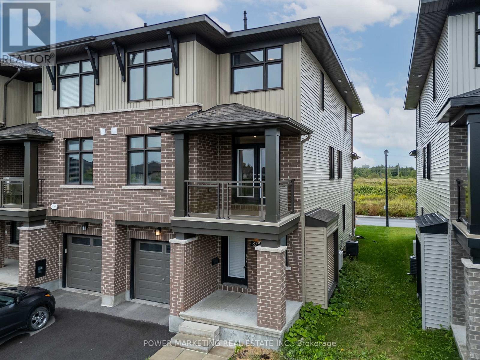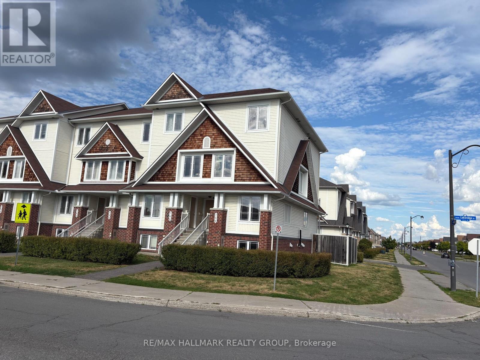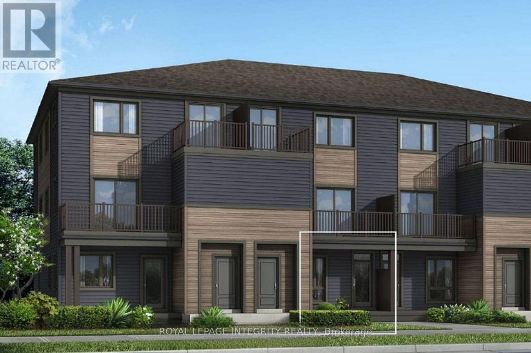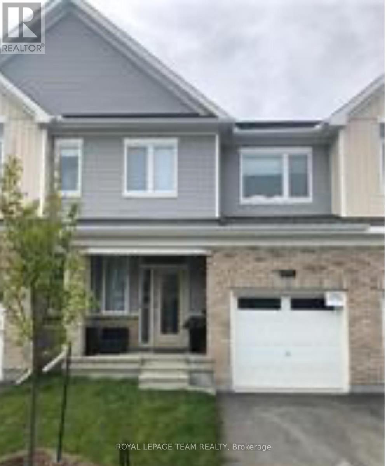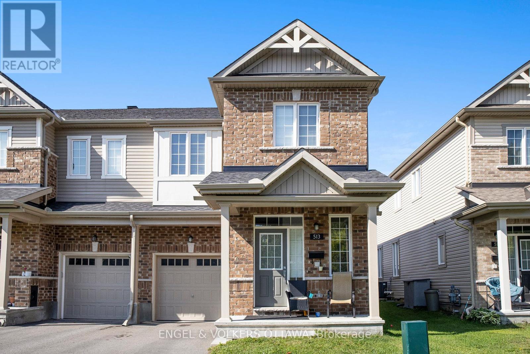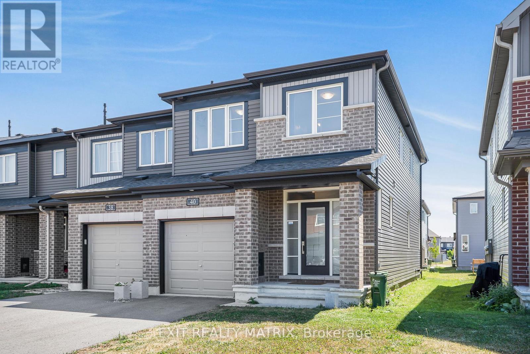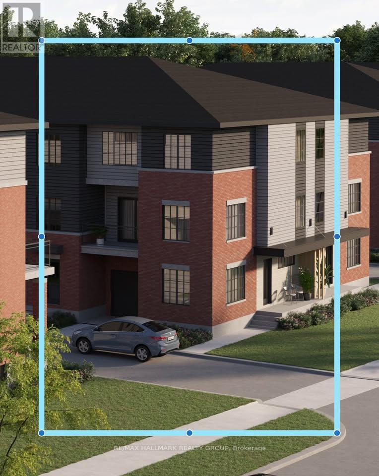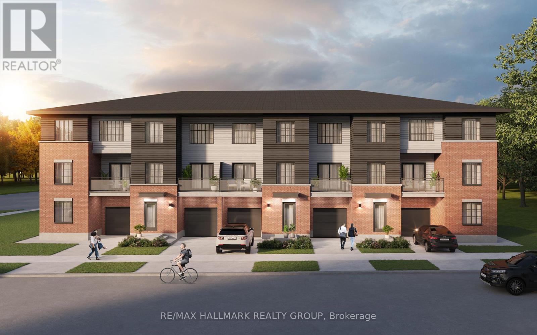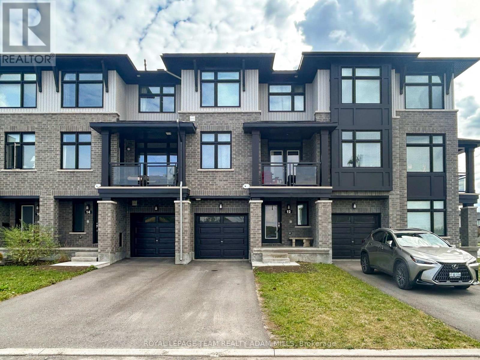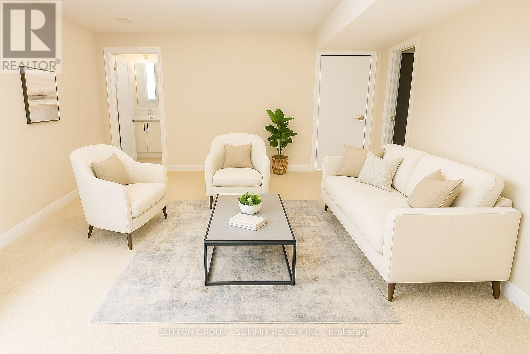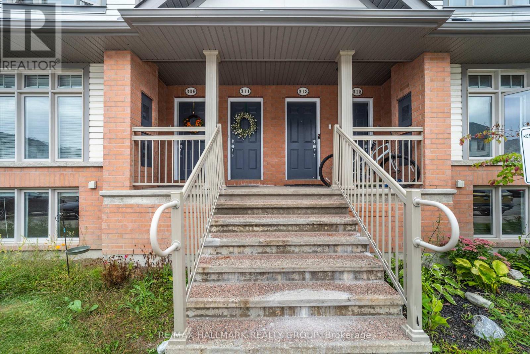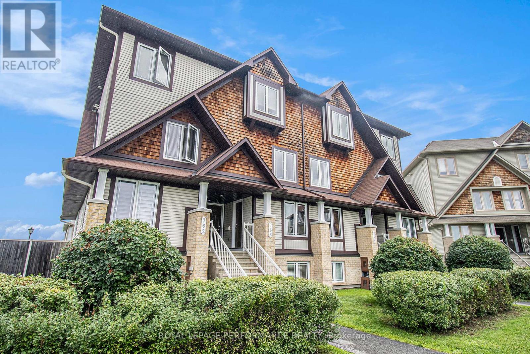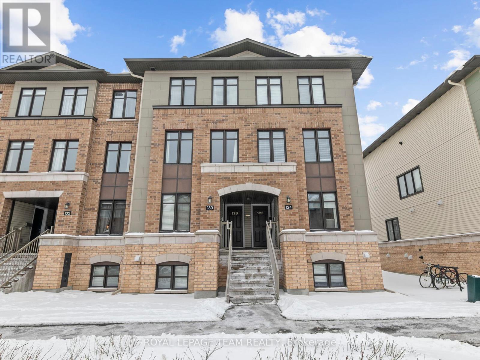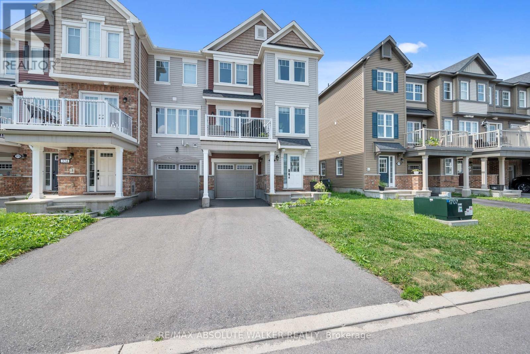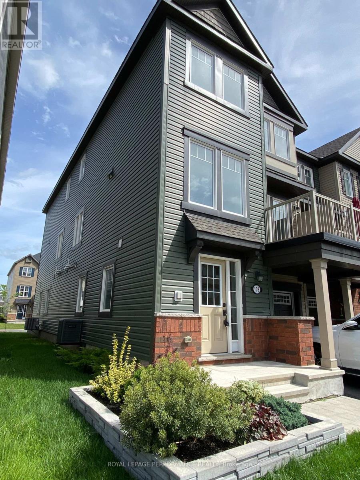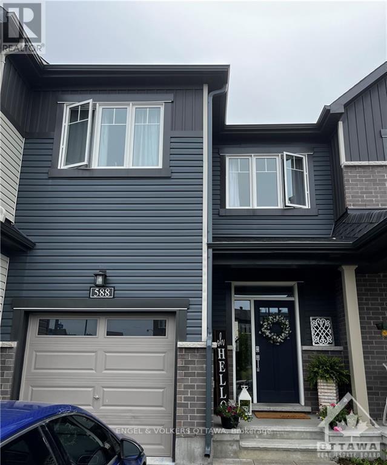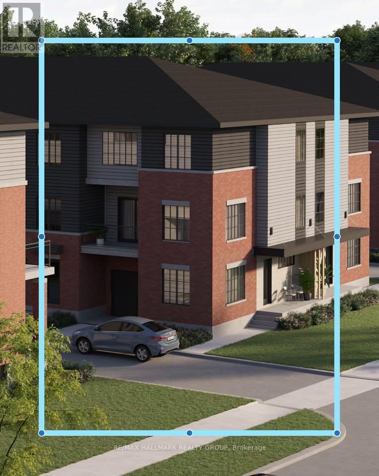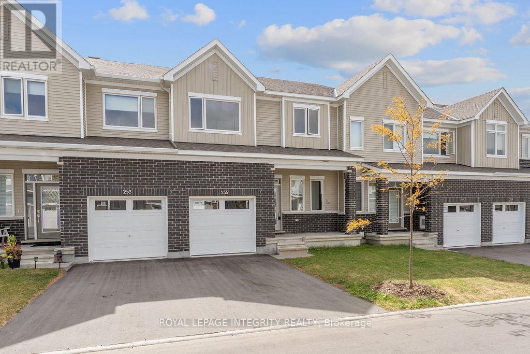Mirna Botros
613-600-2626214 Gossamer Street - $2,850
214 Gossamer Street - $2,850
214 Gossamer Street
$2,850
2013 - Mer Bleue/Bradley Estates/Anderson Park
Ottawa, OntarioK1W0B9
3 beds
3 baths
3 parking
MLS#: X12417456Listed: about 11 hours agoUpdated:about 11 hours ago
Description
Welcome to this impressive 2,325 sq. ft. end-unit townhome, ideally positioned on a premium lot in the desirable Bradley Estates community. Lovingly maintained, this home blends style, comfort, and functionality throughout. The gourmet kitchen is a chefs dream, featuring granite countertops, stainless steel appliances, abundant cabinetry, and a sleek modern design. An elegant dining room and a bright, spacious living room with a cozy fireplace create the perfect atmosphere for entertaining or relaxing with family. Upstairs, the luxurious primary suite boasts a spa-inspired ensuite with double sinks and a soaking tub. Two additional generous bedrooms, a full bathroom, and a convenient laundry area ensure comfort and convenience for the whole family. The fully finished lower level offers a versatile family room, ideal as a home gym, recreation space, or media room plus ample storage. Outside, the large backyard steals the show with a beautiful interlock deck, vinyl fencing, and plenty of space for outdoor enjoyment. Don't miss your chance to call this exceptional property home book your showing today! (id:58075)Details
Details for 214 Gossamer Street, Ottawa, Ontario- Property Type
- Single Family
- Building Type
- Row Townhouse
- Storeys
- 2
- Neighborhood
- 2013 - Mer Bleue/Bradley Estates/Anderson Park
- Land Size
- 25.2 x 103.4 FT
- Year Built
- -
- Annual Property Taxes
- -
- Parking Type
- Attached Garage, Garage
Inside
- Appliances
- Washer, Refrigerator, Dishwasher, Stove, Dryer, Microwave, Garage door opener remote(s)
- Rooms
- 10
- Bedrooms
- 3
- Bathrooms
- 3
- Fireplace
- -
- Fireplace Total
- 1
- Basement
- Finished, N/A
Building
- Architecture Style
- -
- Direction
- FROM RENAUD RD. TURN ON JOSHUA ST. THEN TURN ON GOSSAMER ST.
- Type of Dwelling
- row_townhouse
- Roof
- -
- Exterior
- Brick, Vinyl siding
- Foundation
- Poured Concrete
- Flooring
- -
Land
- Sewer
- Sanitary sewer
- Lot Size
- 25.2 x 103.4 FT
- Zoning
- -
- Zoning Description
- -
Parking
- Features
- Attached Garage, Garage
- Total Parking
- 3
Utilities
- Cooling
- Central air conditioning
- Heating
- Forced air, Natural gas
- Water
- Municipal water
Feature Highlights
- Community
- -
- Lot Features
- -
- Security
- -
- Pool
- -
- Waterfront
- -
