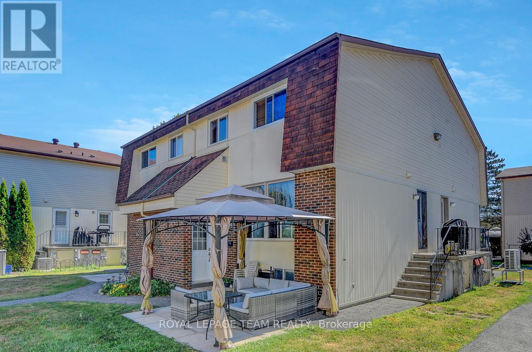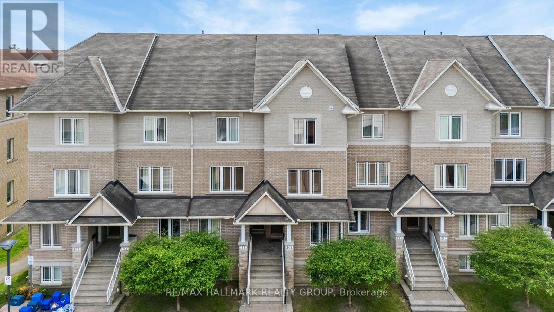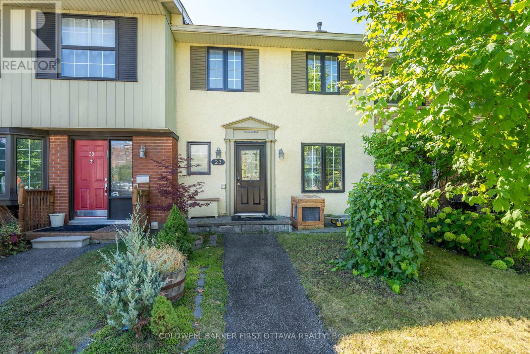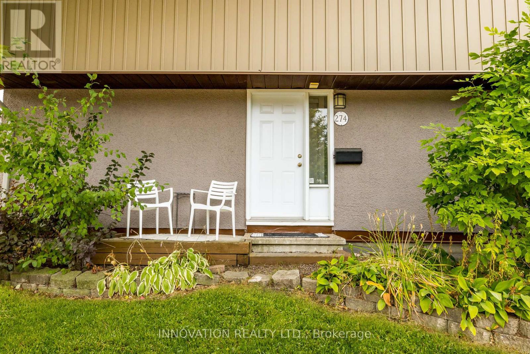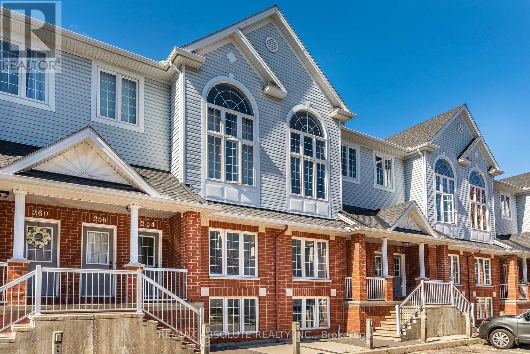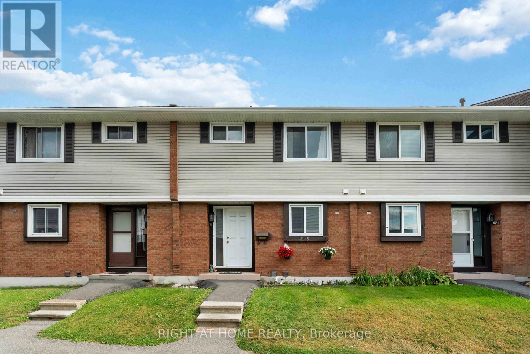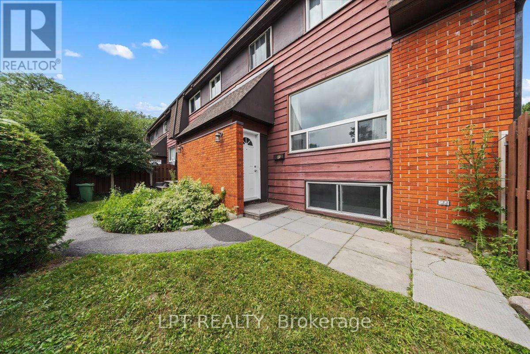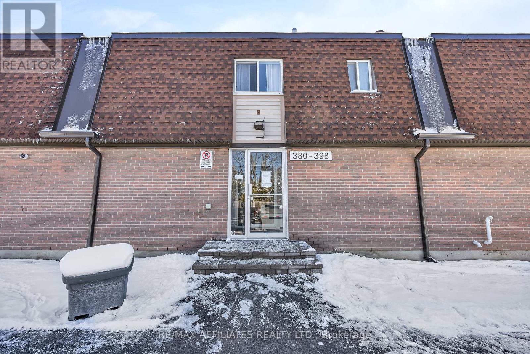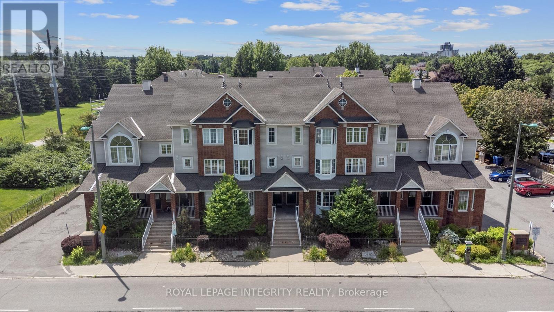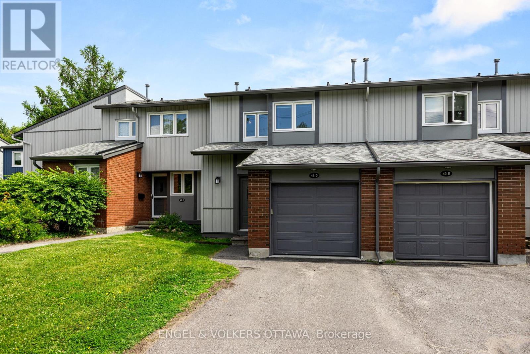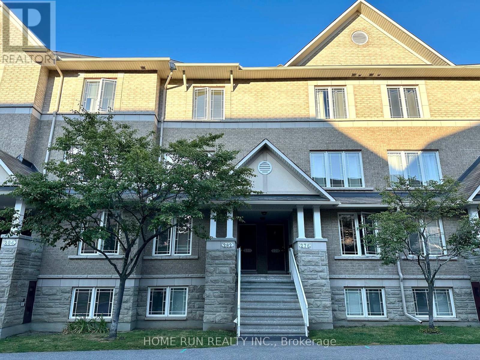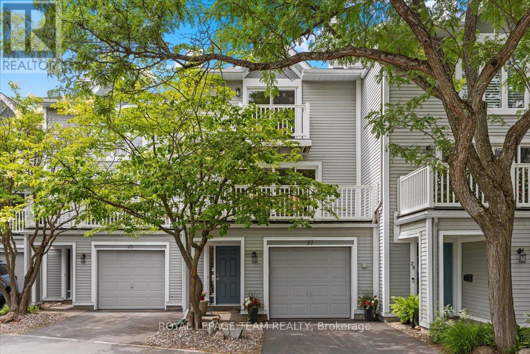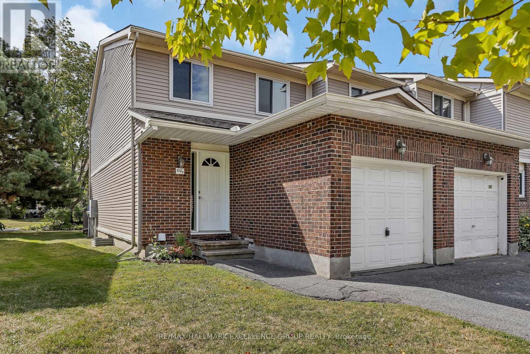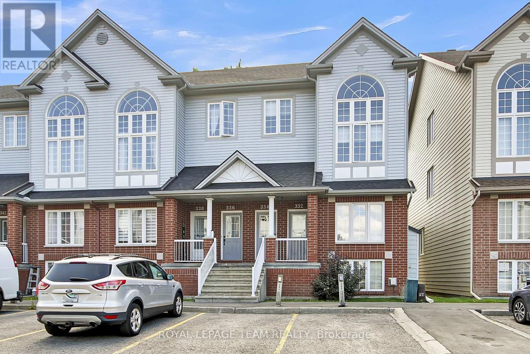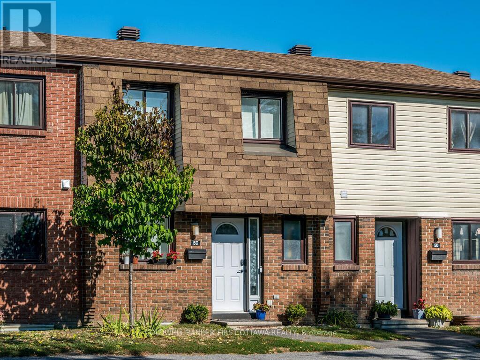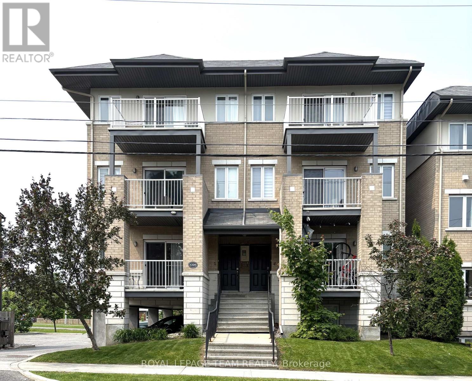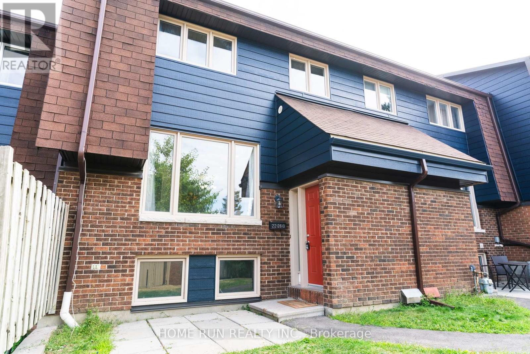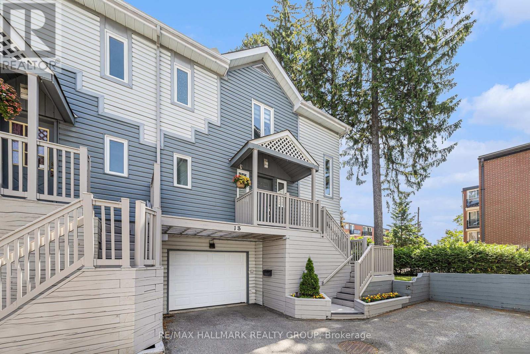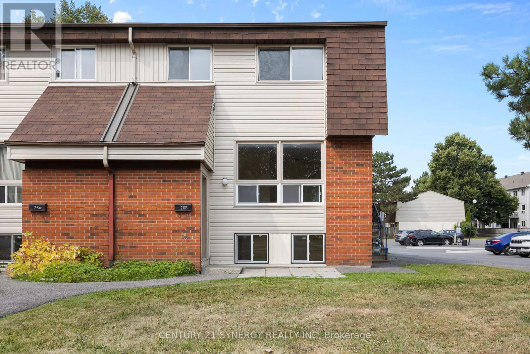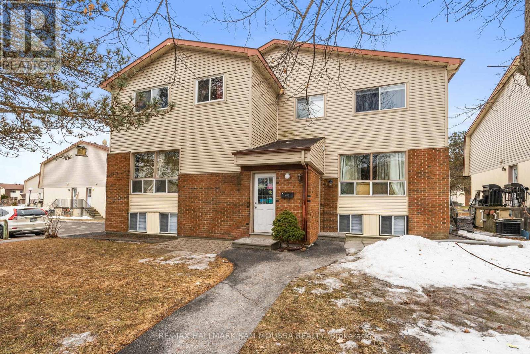Mirna Botros
613-600-26262 Saxton Private - $499,900
2 Saxton Private - $499,900
2 Saxton Private
$499,900
6301 - Redwood Park
Ottawa, OntarioK2H9P2
3 beds
3 baths
2 parking
MLS#: X12377871Listed: about 2 months agoUpdated:about 1 month ago
Description
Bright and spacious 3 bedroom, 3 bathroom end-unit townhome in desirable Redwood Park. Entering the home, you are greeted by a freshly tiled foyer, tastefully updated powder room and practical inside entry to the garage. Quality hardwood flooring leads you to the spacious living room, complete with cozy gas fireplace, adjacent dining area and patio doors to the yard. Modern updated kitchen provides ample room to cook + entertain and includes its own cozy eating area. The second level boasts an oversized principal bedroom with a sitting area, walk-in closet and 3-piece ensuite. Two further well-proportioned bedrooms with ample closet space and family-friendly 4-piece bath complete the upper level. The lower level provides a convenient laundry area and large storage space. Rear yard with BBQ area and private interlock patio. Access Morrison Park from the development and enjoy a leisurely stroll, a game of tennis or simply let the kids enjoy the athletic fields and playground. This friendly community is close to shopping, schools, Algonquin College, Queensway Carleton Hospital, public transportation and the 417. (id:58075)Details
Details for 2 Saxton Private, Ottawa, Ontario- Property Type
- Single Family
- Building Type
- Row Townhouse
- Storeys
- 2
- Neighborhood
- 6301 - Redwood Park
- Land Size
- -
- Year Built
- -
- Annual Property Taxes
- $3,078
- Parking Type
- Attached Garage, Garage
Inside
- Appliances
- Washer, Refrigerator, Dishwasher, Stove, Dryer, Microwave, Blinds, Window Coverings, Garage door opener, Garage door opener remote(s), Water Heater
- Rooms
- 11
- Bedrooms
- 3
- Bathrooms
- 3
- Fireplace
- -
- Fireplace Total
- -
- Basement
- Unfinished, N/A
Building
- Architecture Style
- -
- Direction
- Morrison Dr.
- Type of Dwelling
- row_townhouse
- Roof
- -
- Exterior
- Vinyl siding
- Foundation
- -
- Flooring
- -
Land
- Sewer
- -
- Lot Size
- -
- Zoning
- -
- Zoning Description
- -
Parking
- Features
- Attached Garage, Garage
- Total Parking
- 2
Utilities
- Cooling
- Central air conditioning
- Heating
- Forced air, Natural gas
- Water
- -
Feature Highlights
- Community
- Pet Restrictions
- Lot Features
- -
- Security
- -
- Pool
- -
- Waterfront
- -
