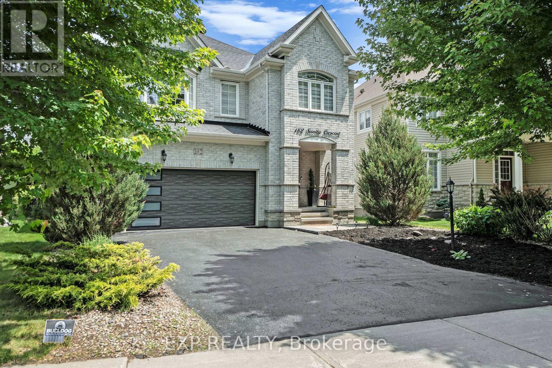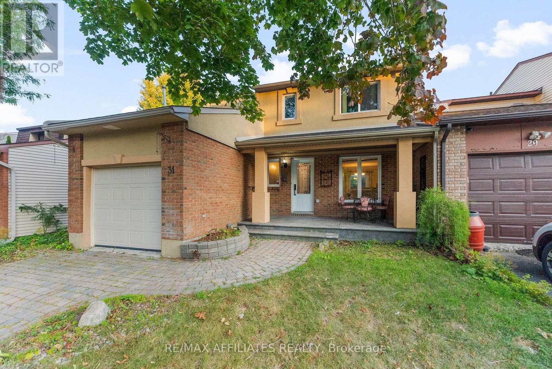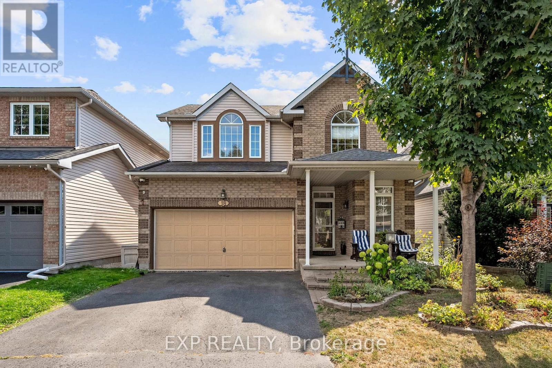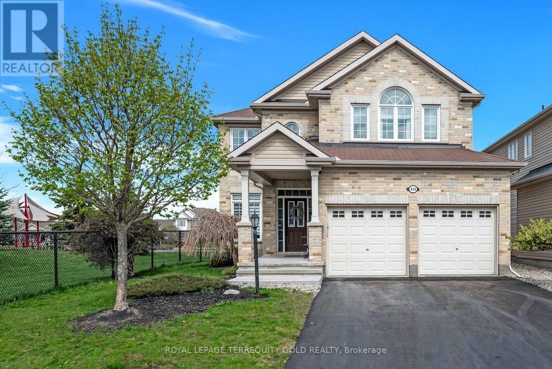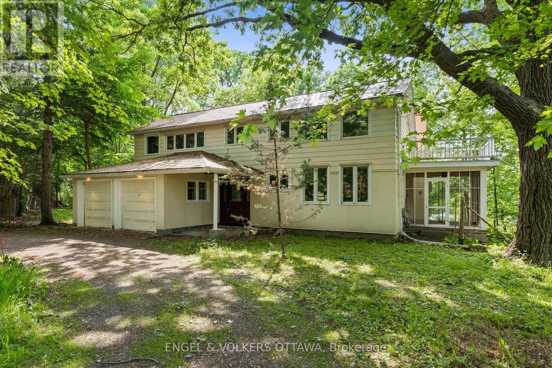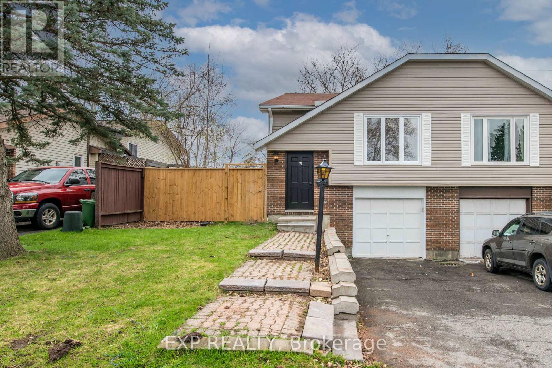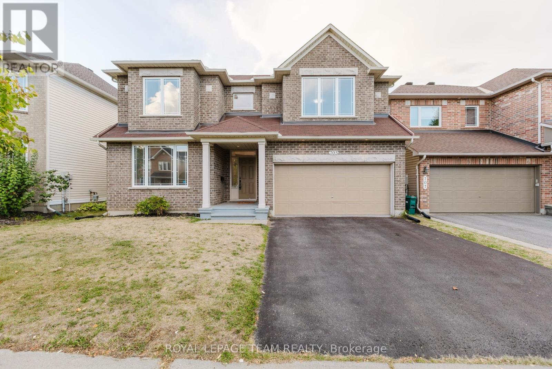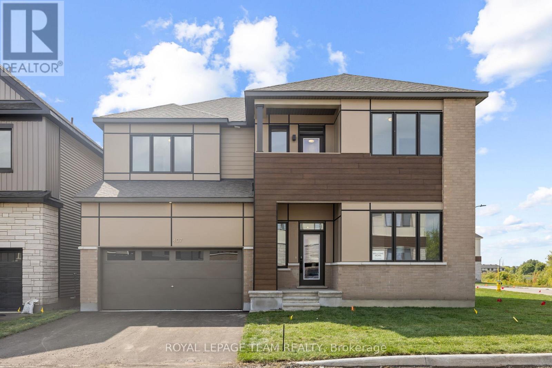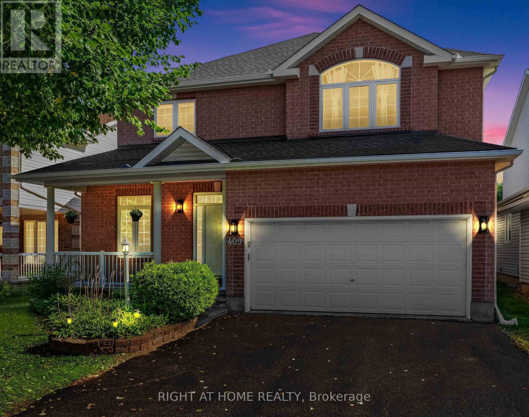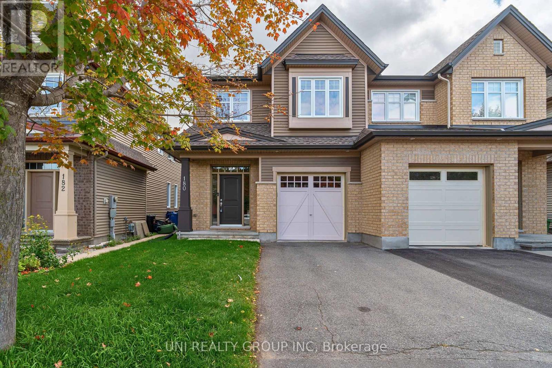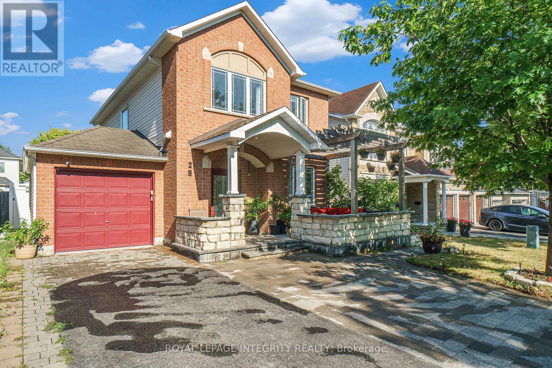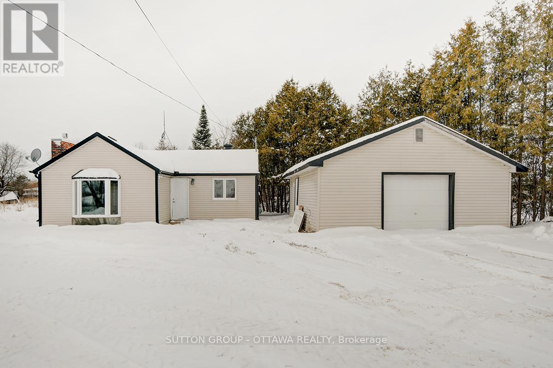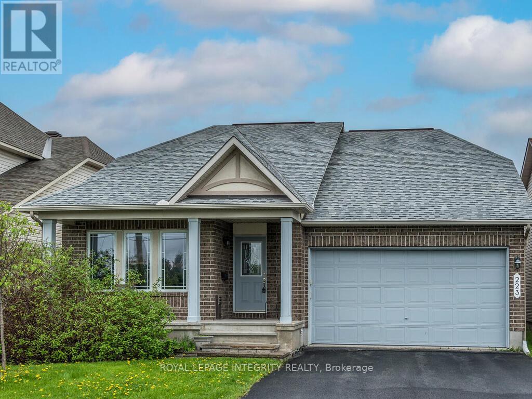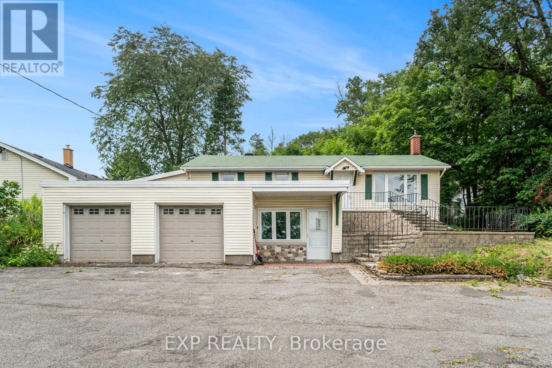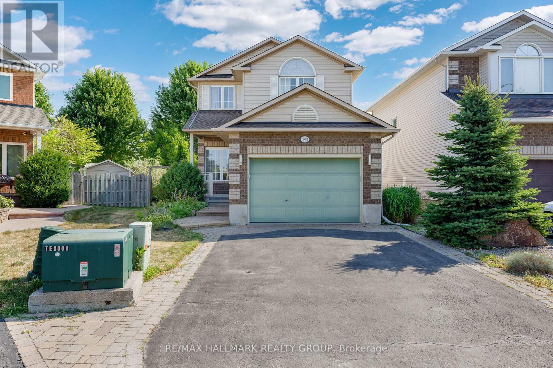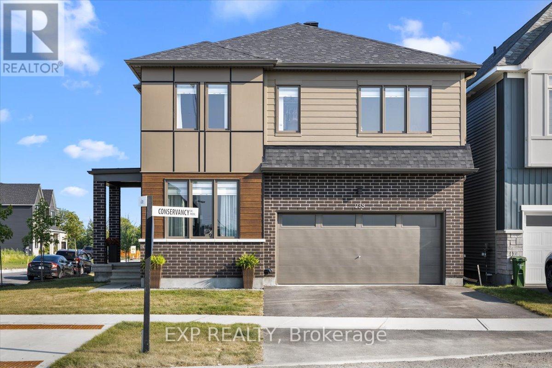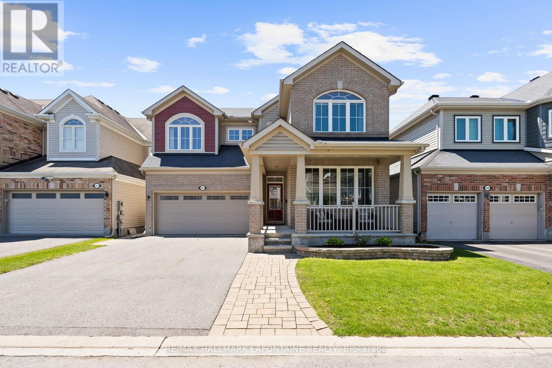Mirna Botros
613-600-262619 Athena Way - $899,900
19 Athena Way - $899,900
19 Athena Way
$899,900
7710 - Barrhaven East
Ottawa, OntarioK2G6S1
5 beds
3 baths
4 parking
MLS#: X12291288Listed: 3 months agoUpdated:10 days ago
Description
Nestled on a quiet, family-friendly street, this 4+1 bedroom, 3 bathroom home is just a short walk from a park and several elementary schools. Inside, you'll find a separate living room at the front of the house that offers a peaceful space and a wonderful spot for a Christmas tree. Continuing down the hall, you'll find a formal dining room that connects to a welcoming kitchen. The kitchen is equipped with quartz countertops and a convenient eating area, and it overlooks the family room, complete with a cozy gas fireplace. The main level also includes a powder room, a laundry, and a den ideal for those who work from home. Upstairs, the spacious primary bedroom includes a large walk-in closet and a generously sized 4 piece en-suite with a corner soaker tub. The second floor also offers three additional bedrooms and a main 4 piece bathroom. The fully finished basement provides even more living space, featuring an expansive family room and another surprisingly large bedroom. Outside, you can enjoy a deck in the fully fenced backyard. Recent updates include fresh paint throughout and new carpets on the second level. (id:58075)Details
Details for 19 Athena Way, Ottawa, Ontario- Property Type
- Single Family
- Building Type
- House
- Storeys
- 2
- Neighborhood
- 7710 - Barrhaven East
- Land Size
- 43 x 98.4 FT
- Year Built
- -
- Annual Property Taxes
- $6,303
- Parking Type
- Attached Garage, Garage, Inside Entry
Inside
- Appliances
- Washer, Refrigerator, Dishwasher, Stove, Dryer, Hood Fan, Window Coverings, Garage door opener, Garage door opener remote(s)
- Rooms
- 12
- Bedrooms
- 5
- Bathrooms
- 3
- Fireplace
- -
- Fireplace Total
- 1
- Basement
- Finished, Full
Building
- Architecture Style
- -
- Direction
- Leikin Drive, Escade Drive, Athena Way
- Type of Dwelling
- house
- Roof
- -
- Exterior
- Brick, Vinyl siding
- Foundation
- Poured Concrete
- Flooring
- Hardwood, Laminate, Ceramic
Land
- Sewer
- Sanitary sewer
- Lot Size
- 43 x 98.4 FT
- Zoning
- -
- Zoning Description
- Residential R3Z
Parking
- Features
- Attached Garage, Garage, Inside Entry
- Total Parking
- 4
Utilities
- Cooling
- Central air conditioning
- Heating
- Forced air, Natural gas
- Water
- Municipal water
Feature Highlights
- Community
- -
- Lot Features
- -
- Security
- Smoke Detectors
- Pool
- -
- Waterfront
- -
