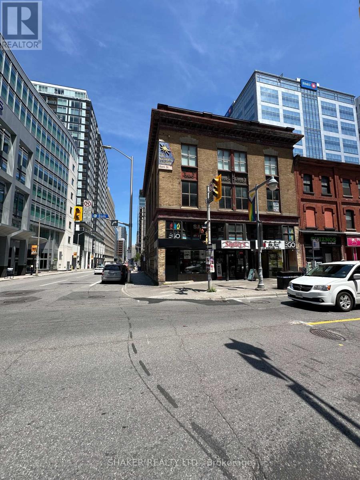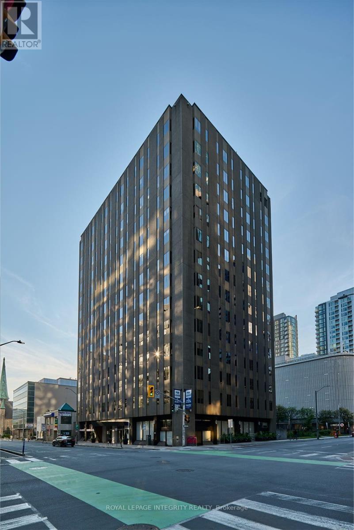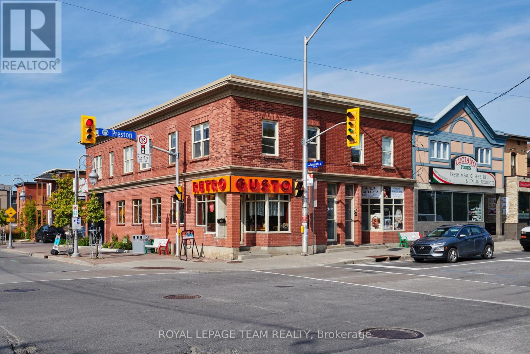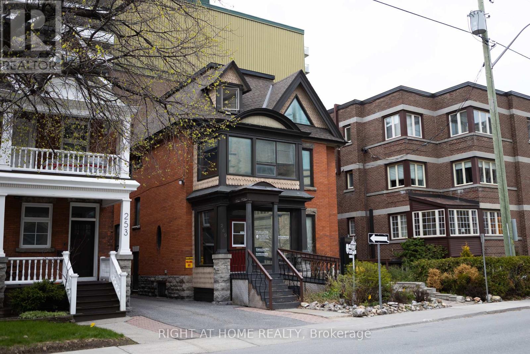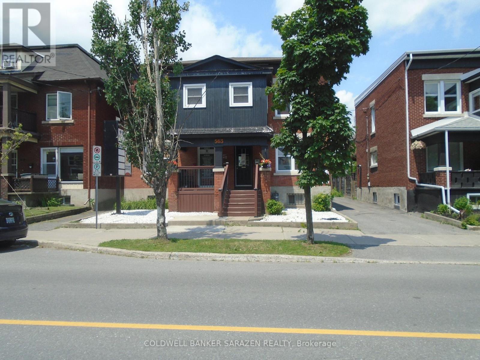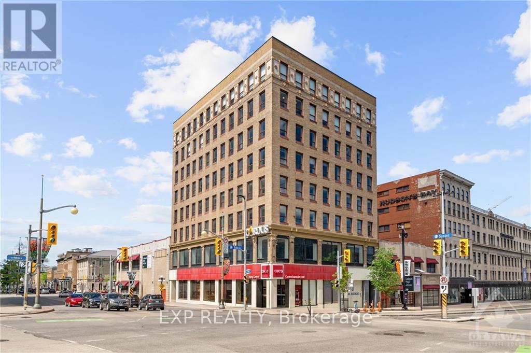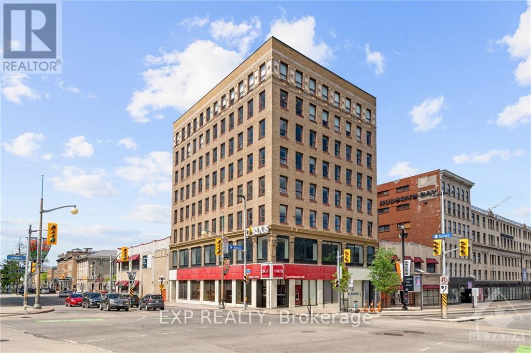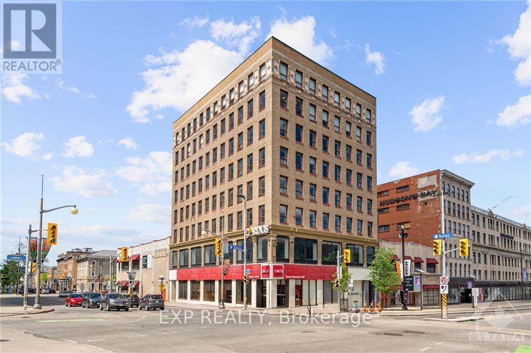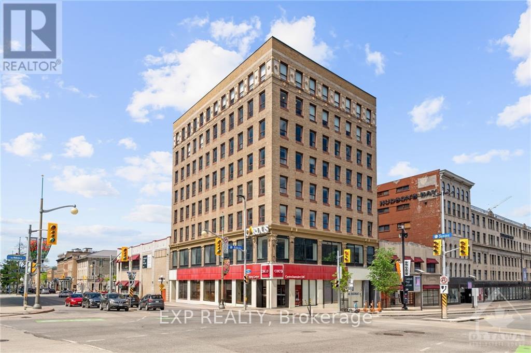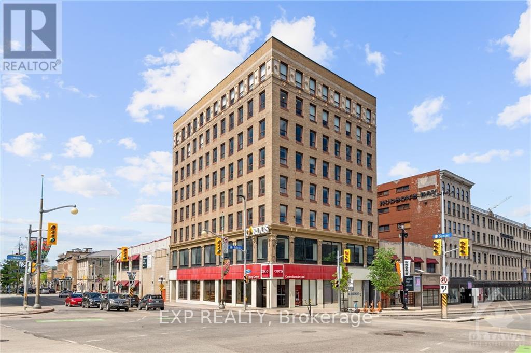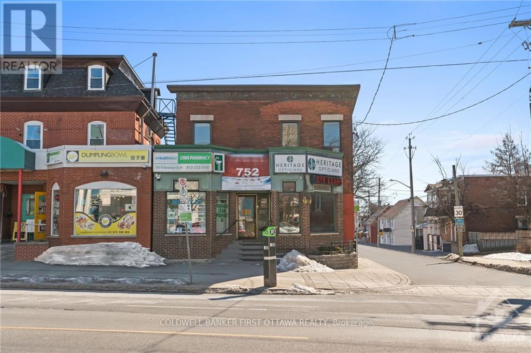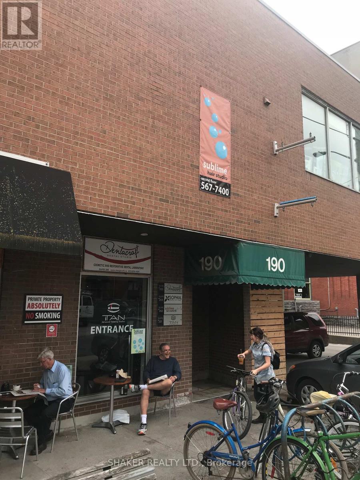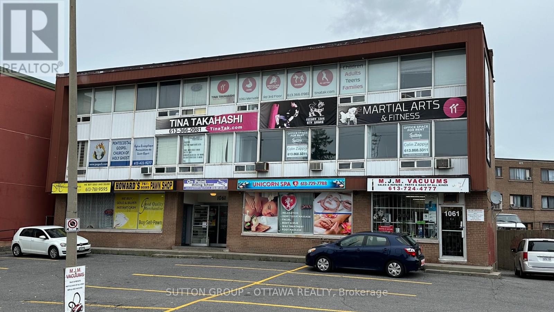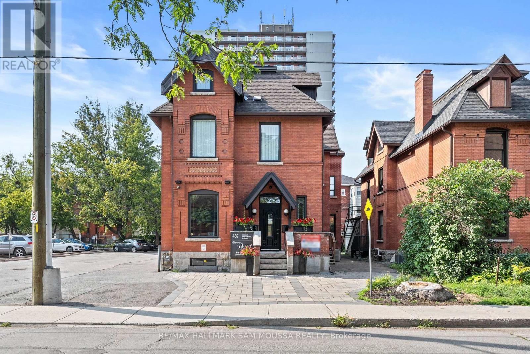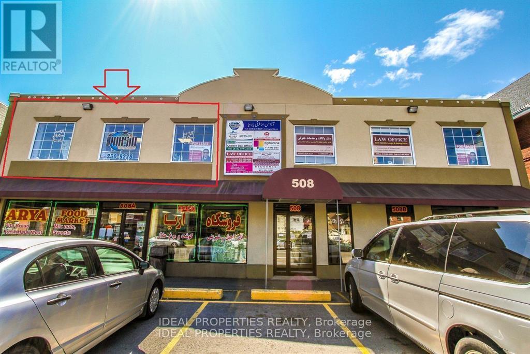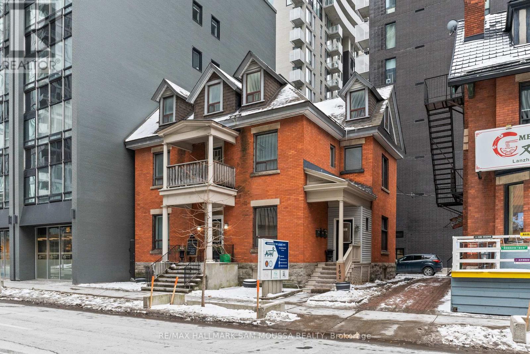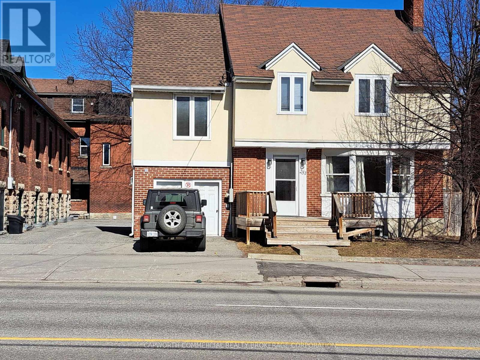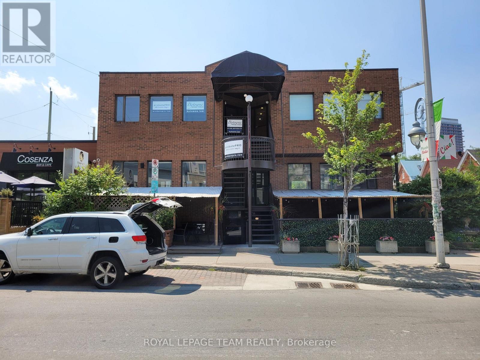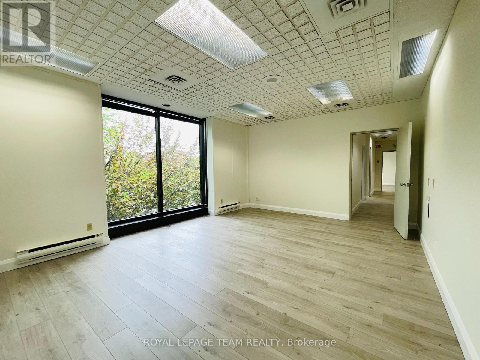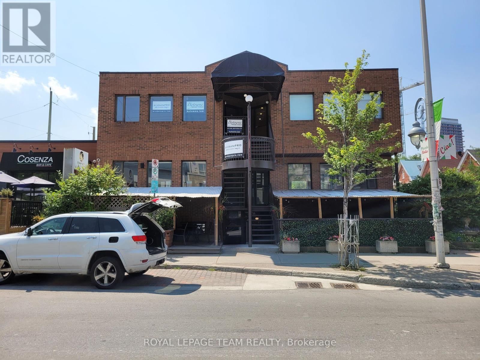Mirna Botros
613-600-2626180 Preston Street Unit 201 - $2,750
180 Preston Street Unit 201 - $2,750
180 Preston Street Unit 201
$2,750
4205 - West Centre Town
Ottawa, OntarioK1R7P9
0 beds
0 baths
2 parking
MLS#: X12290322Listed: 3 months agoUpdated:3 months ago
Description
Turnkey office/retail space in the heart of Little Italy! This space features 750 square feet of space that can be combined with the adjacent space to create 1500 square feet. The space features tons if windows throughout allowing for tons if natural light to flow through along with a great view and exposure over Preston Street. The space features bright open space with modern finishes, bathroom, and a large built out office. Space features modern flooring and lighting throughout. Parking available. Hundreds of amenities within walking distance and mere steps to future LRT station. High signage visibility on Preston and both East and West windows. Gas and Hydro separately metered (split with the adjacent Tenant if leased separately). Water included. If leased with the adjacent space, lease rate will be $5,000/month. See MLS X12290260 and X12290462 (id:58075)Details
Details for 180 Preston Street Unit 201, Ottawa, Ontario- Property Type
- Office
- Building Type
- Offices
- Storeys
- -
- Neighborhood
- 4205 - West Centre Town
- Land Size
- 48 x 86 FT ; 0
- Year Built
- -
- Annual Property Taxes
- $0
- Parking Type
- -
Inside
- Appliances
- -
- Rooms
- -
- Bedrooms
- -
- Bathrooms
- 0
- Fireplace
- -
- Fireplace Total
- -
- Basement
- -
Building
- Architecture Style
- -
- Direction
- Exit Hwy to Bronson. Gladstone to Preston.
- Type of Dwelling
- offices
- Roof
- -
- Exterior
- -
- Foundation
- -
- Flooring
- -
Land
- Sewer
- -
- Lot Size
- 48 x 86 FT ; 0
- Zoning
- -
- Zoning Description
- TM[78] H(15)
Parking
- Features
- -
- Total Parking
- 2
Utilities
- Cooling
- Fully air conditioned
- Heating
- Forced air, Electric
- Water
- Municipal water
Feature Highlights
- Community
- -
- Lot Features
- -
- Security
- -
- Pool
- -
- Waterfront
- -
