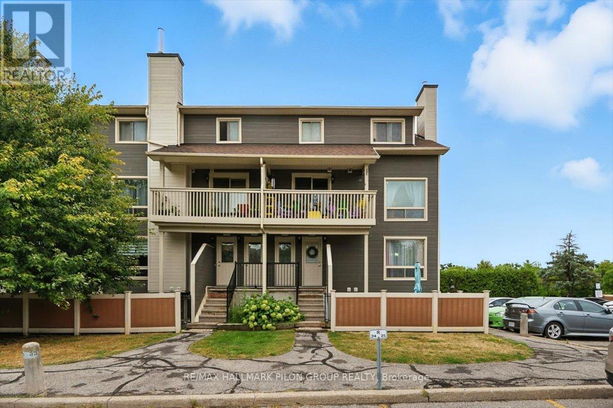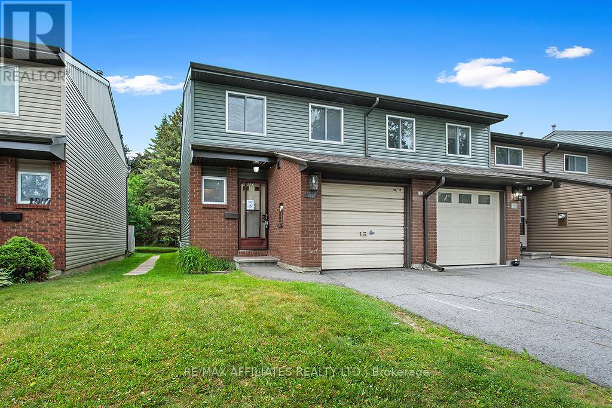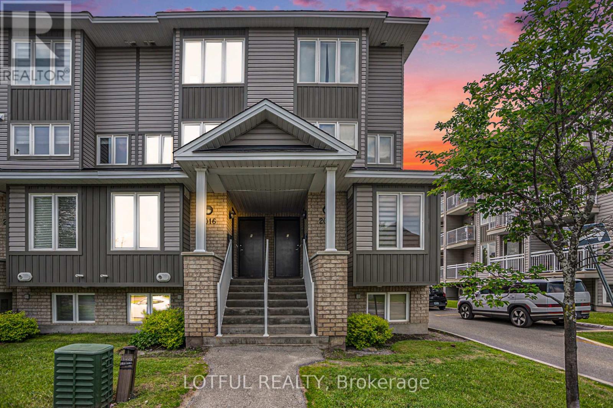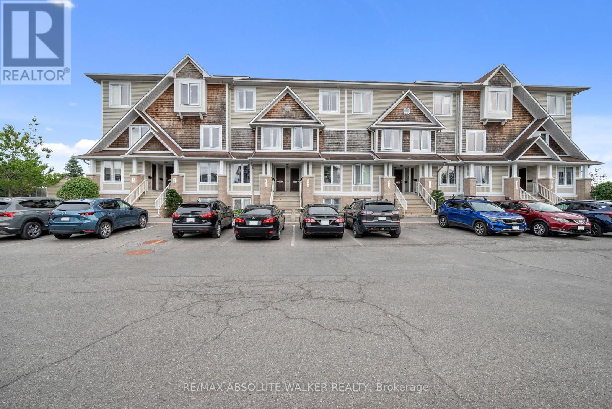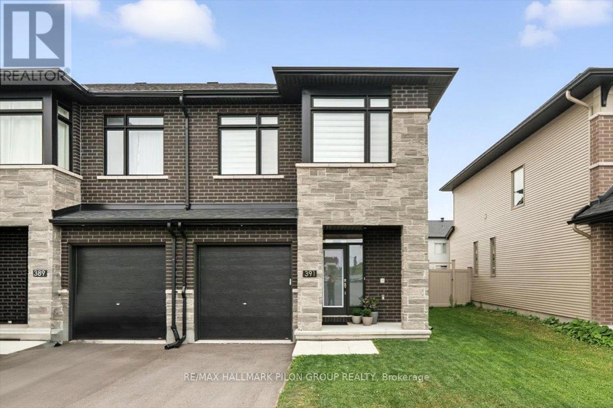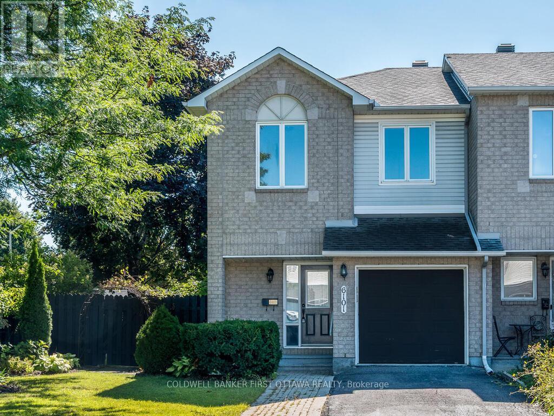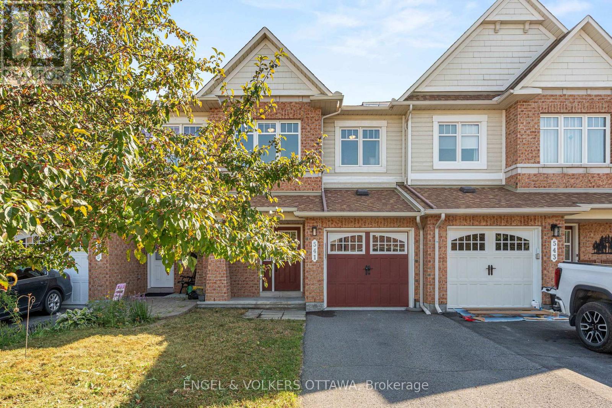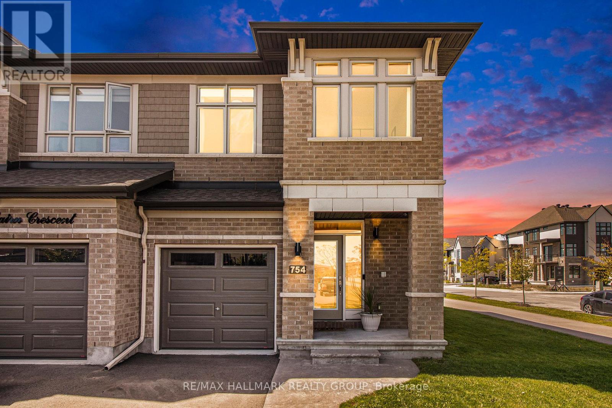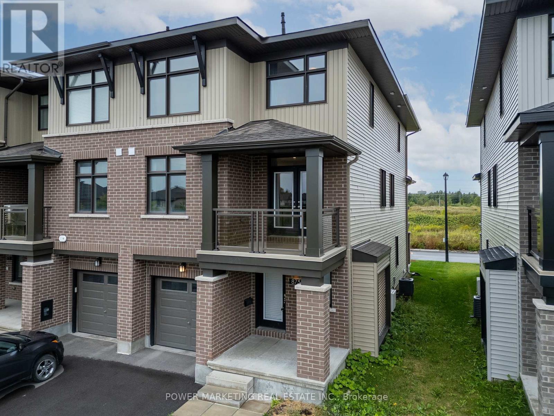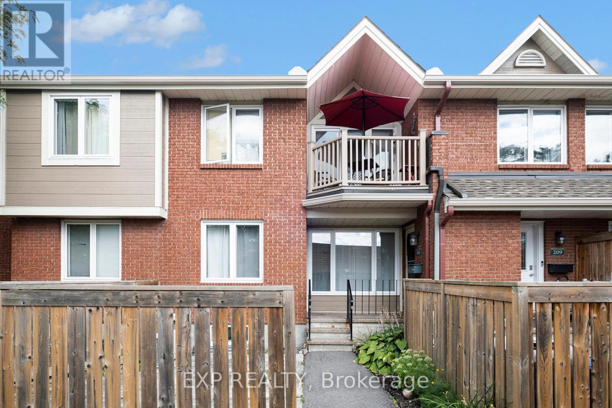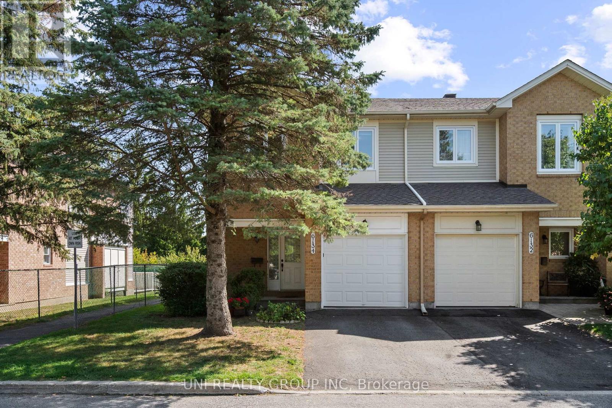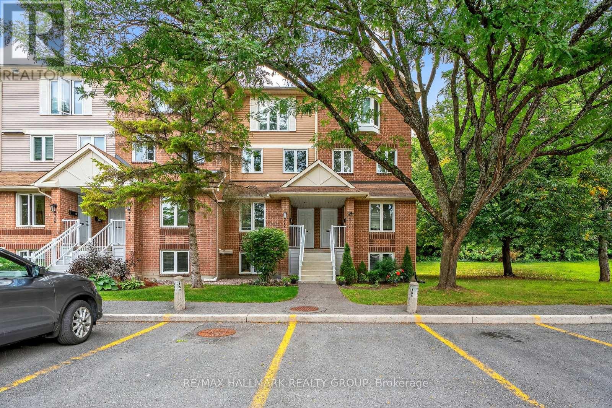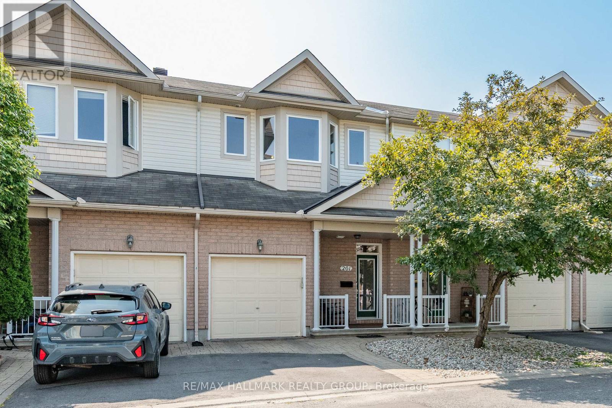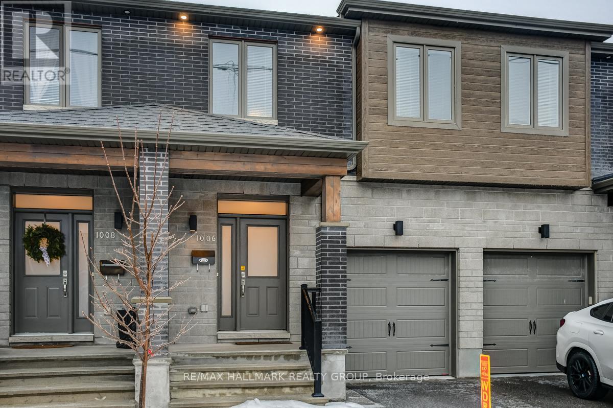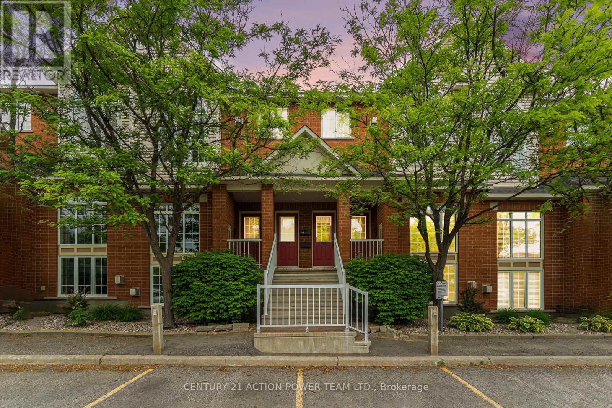Mirna Botros
613-600-26261629 Henri Lauzon Street - $658,000
1629 Henri Lauzon Street - $658,000
1629 Henri Lauzon Street
$658,000
2009 - Chapel Hill
Ottawa, OntarioK1C7R7
4 beds
3 baths
3 parking
MLS#: X12411012Listed: about 18 hours agoUpdated:about 6 hours ago
Description
Discover this exceptional 4 spacious bedrooms end-unit townhouse, a rare layout in todays market. This beautifully maintained home offers the perfect blend of comfort, style, and convenience. Nestled in a quiet, family-friendly neighborhood, it features spacious living areas, a private backyard ideal for relaxing or entertaining. With nearby parks, schools, shopping, and easy access to transit, this property is a fantastic opportunity for buyers seeking a turnkey home in one of Ottawa's most desirable communities. Don't miss your chance to experience the charm and lifestyle this home has to offer! Roof shingles replaced; attic insulation added 2022, Basement insulation upgraded 2023, Central vacuum system 2014, Hot water tank owned. (id:58075)Details
Details for 1629 Henri Lauzon Street, Ottawa, Ontario- Property Type
- Single Family
- Building Type
- Row Townhouse
- Storeys
- 2
- Neighborhood
- 2009 - Chapel Hill
- Land Size
- 27 x 111.8 FT
- Year Built
- -
- Annual Property Taxes
- $4,280
- Parking Type
- Attached Garage, Garage
Inside
- Appliances
- -
- Rooms
- 8
- Bedrooms
- 4
- Bathrooms
- 3
- Fireplace
- -
- Fireplace Total
- -
- Basement
- Finished, N/A
Building
- Architecture Style
- -
- Direction
- Jeanne d'Arc Blvd s & Henri Lauzon ST
- Type of Dwelling
- row_townhouse
- Roof
- -
- Exterior
- Vinyl siding, Brick Facing
- Foundation
- Concrete
- Flooring
- -
Land
- Sewer
- Sanitary sewer
- Lot Size
- 27 x 111.8 FT
- Zoning
- -
- Zoning Description
- -
Parking
- Features
- Attached Garage, Garage
- Total Parking
- 3
Utilities
- Cooling
- Central air conditioning, Ventilation system
- Heating
- Forced air, Natural gas
- Water
- Municipal water
Feature Highlights
- Community
- -
- Lot Features
- -
- Security
- -
- Pool
- -
- Waterfront
- -

