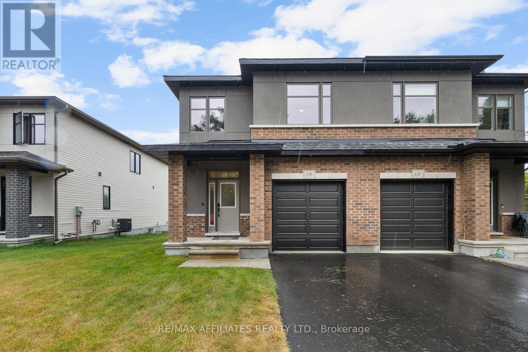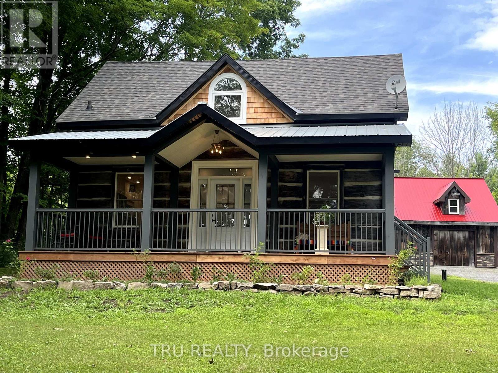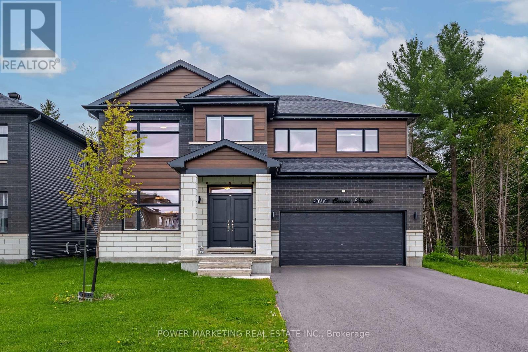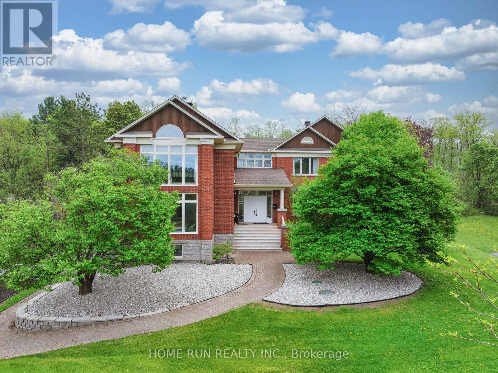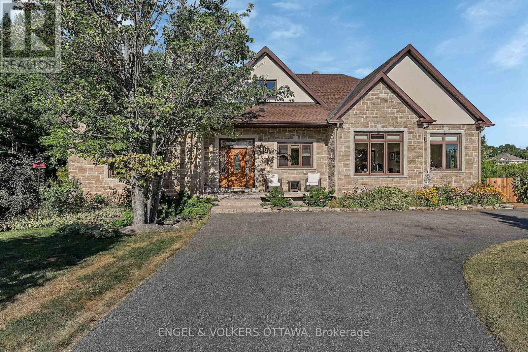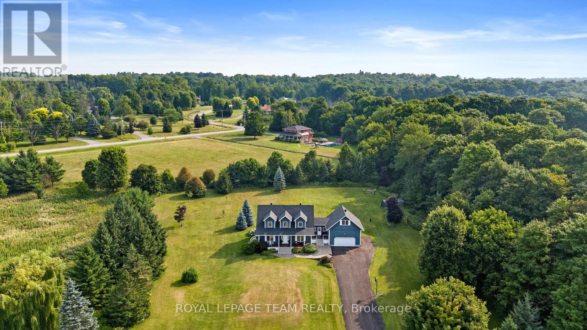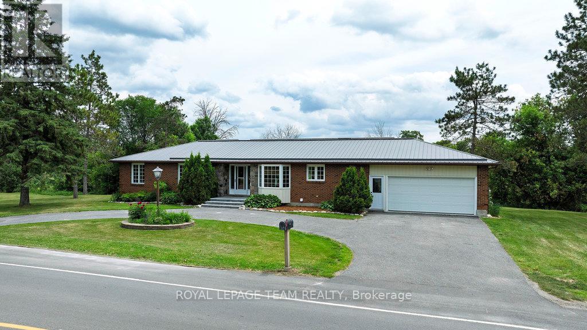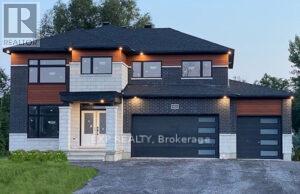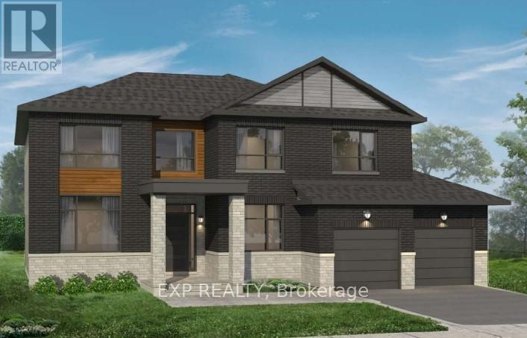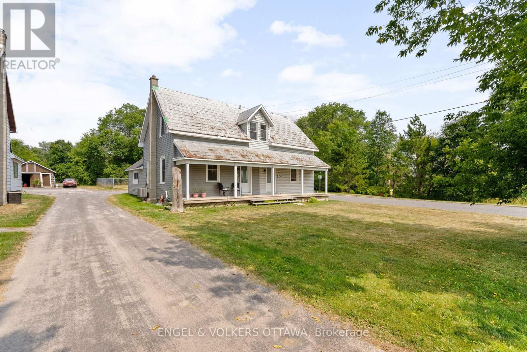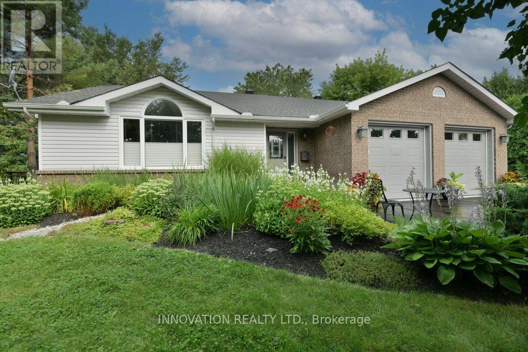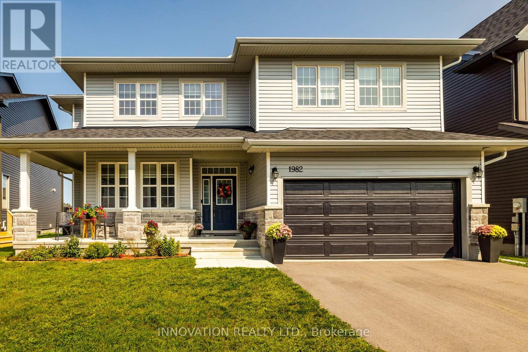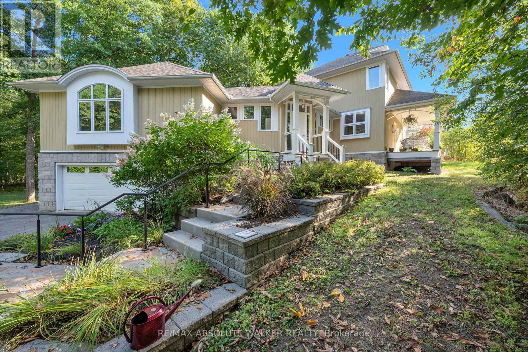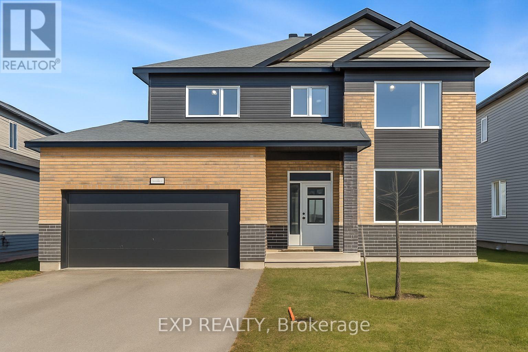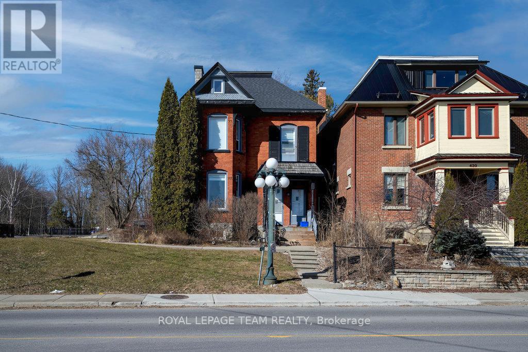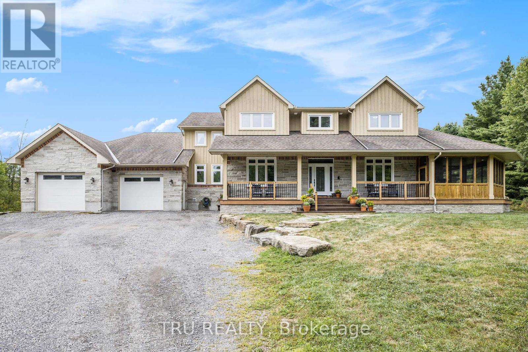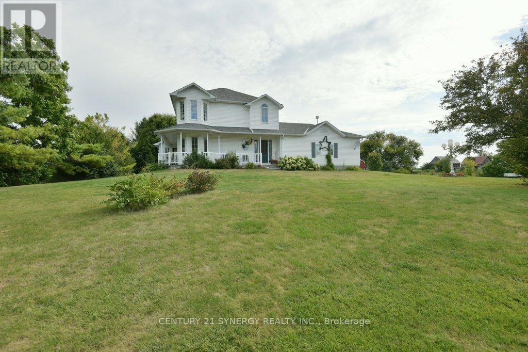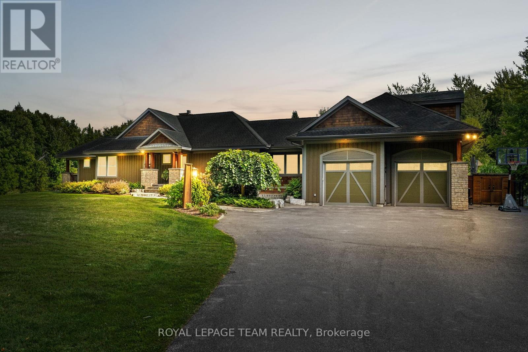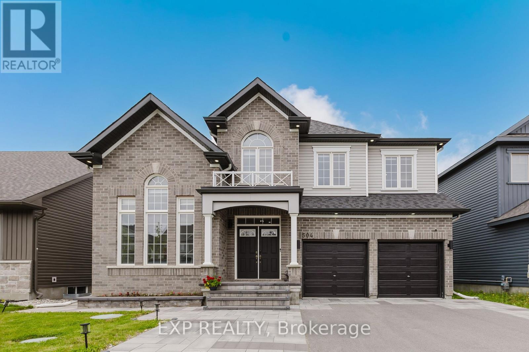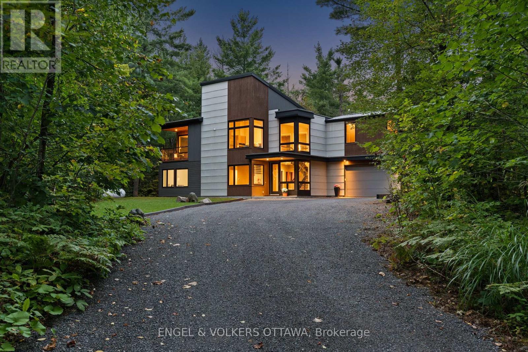Mirna Botros
613-600-2626162 Inniskillin Drive - $929,900
162 Inniskillin Drive - $929,900
162 Inniskillin Drive
$929,900
9101 - Carp
Ottawa, OntarioK0A1L0
3 beds
3 baths
6 parking
MLS#: X12407332Listed: about 4 hours agoUpdated:about 2 hours ago
Description
Beautifully Renovated 2+1 Bedroom Bungalow in a Sought-After Neighborhood. Stunning bungalow has been thoughtfully updated and offers over 2,000 sq. ft. of stylish living space in a welcoming, family-friendly community. Bathed in natural light, the main level was extensively renovated in 2021 to feature an open-concept floor plan, engineered hardwood floors, custom lighting, and a spectacular 11 x 3.5 island with waterfall quartz counters. The gourmet kitchen is a showpiece with custom solid-wood lower cabinets, full quartz backsplash, 2 mitered counters, stainless steel appliances, and a custom hood vent a perfect space for both everyday living and entertaining. The bright L-shaped living/dining area flows seamlessly into a four-season sunroom, allowing year-round enjoyment of the backyard. The renovated main bath (2024) shines with custom quartz counters, while the primary suite boasts fresh neutral carpet, a walk-in closet, and a newly renovated ensuite (2025) with spa-like finishes. A convenient main-floor laundry adds to the thoughtful layout. The fully finished lower level expands your living space with a spacious bedroom, an additional full bath, a cozy family room with a gas fireplace, and a massive den ideal for a home office or gym. Don't forget about the deck space off the rear and the large fenced yard. Set in a prime location close to schools, parks, the Carp Fairgrounds, medical facilities, and charming eateries, this home combines modern renovations with small-town charm. (id:58075)Details
Details for 162 Inniskillin Drive, Ottawa, Ontario- Property Type
- Single Family
- Building Type
- House
- Storeys
- 1
- Neighborhood
- 9101 - Carp
- Land Size
- 59.1 x 131.1 FT ; 1
- Year Built
- -
- Annual Property Taxes
- $4,415
- Parking Type
- Attached Garage, Garage, Inside Entry
Inside
- Appliances
- Washer, Refrigerator, Dishwasher, Stove, Dryer, Hood Fan, Window Coverings
- Rooms
- 12
- Bedrooms
- 3
- Bathrooms
- 3
- Fireplace
- -
- Fireplace Total
- 1
- Basement
- Finished, Full
Building
- Architecture Style
- Bungalow
- Direction
- Take March Road to the village of Carp and turn onto Donald B.Munro. Then make a right onto Langstaff. Follow and make a right onto Frances Colbert. Follow and turn right onto Inniskillin Drive.
- Type of Dwelling
- house
- Roof
- -
- Exterior
- Brick, Vinyl siding
- Foundation
- Concrete
- Flooring
- -
Land
- Sewer
- Sanitary sewer
- Lot Size
- 59.1 x 131.1 FT ; 1
- Zoning
- -
- Zoning Description
- Residential - V1N
Parking
- Features
- Attached Garage, Garage, Inside Entry
- Total Parking
- 6
Utilities
- Cooling
- Central air conditioning, Air exchanger
- Heating
- Forced air, Natural gas
- Water
- Municipal water
Feature Highlights
- Community
- Community Centre
- Lot Features
- Irregular lot size
- Security
- -
- Pool
- -
- Waterfront
- -
