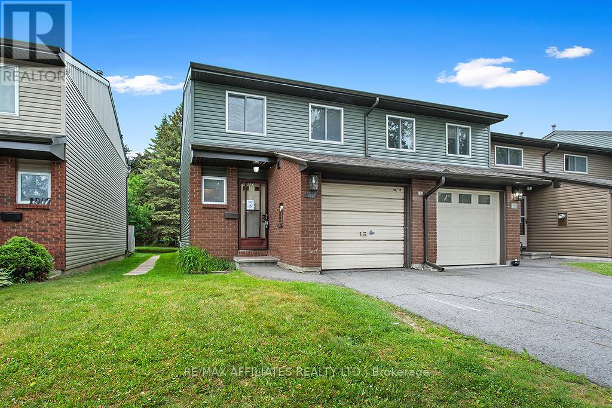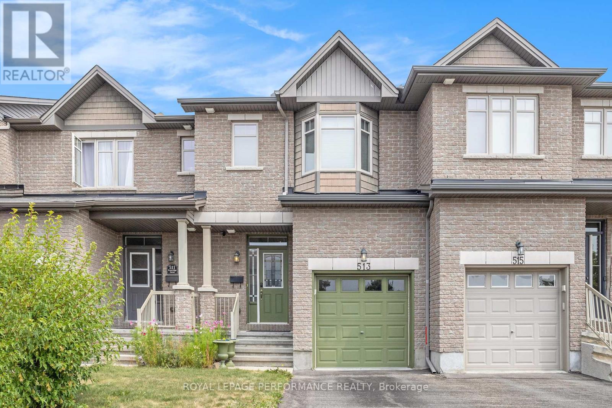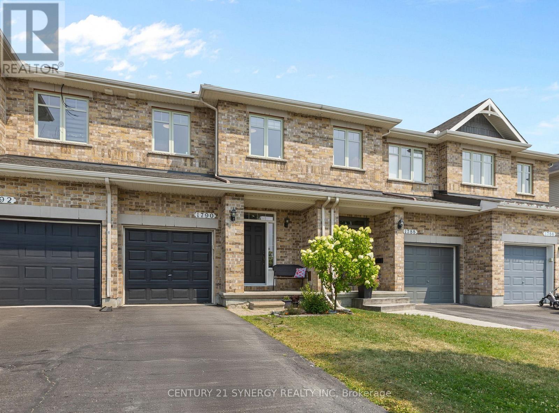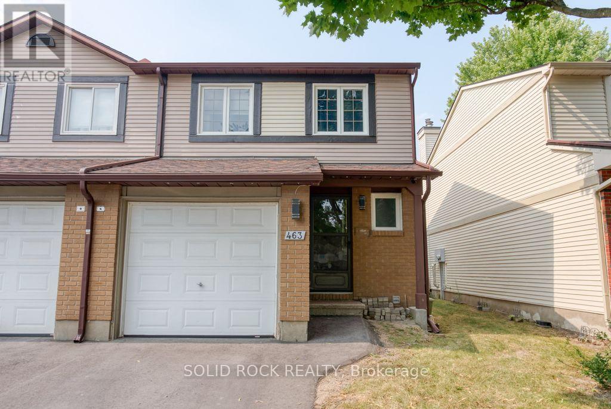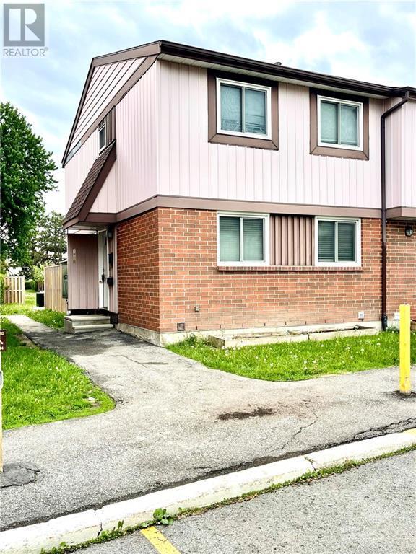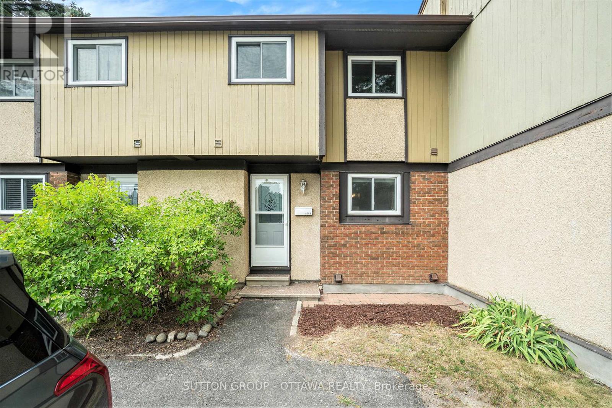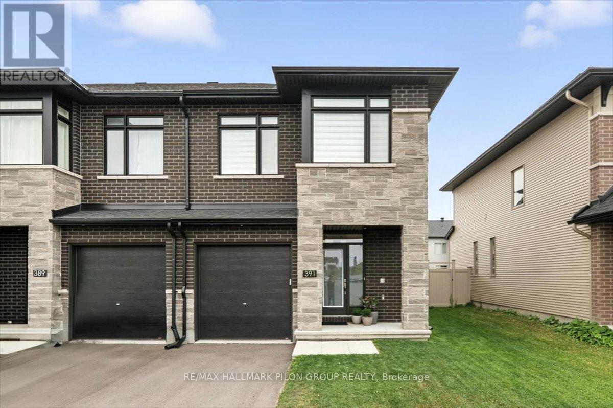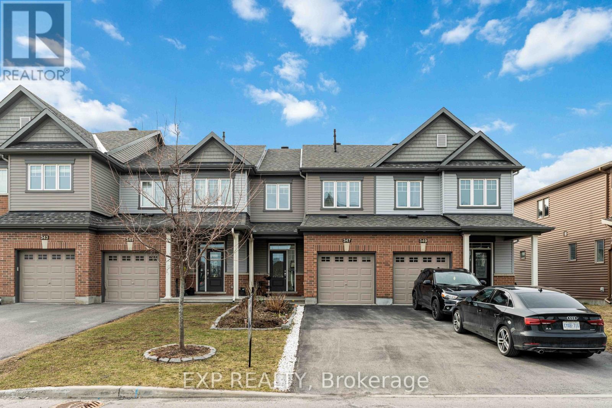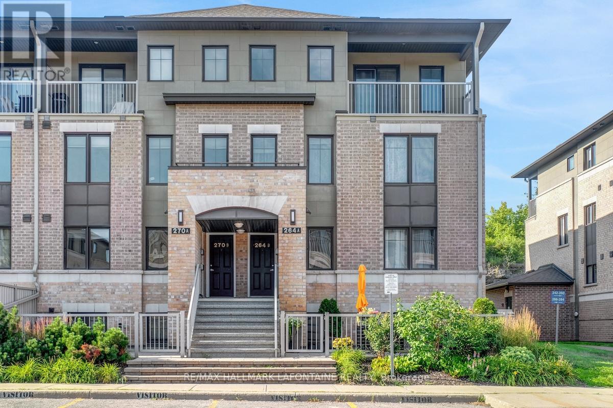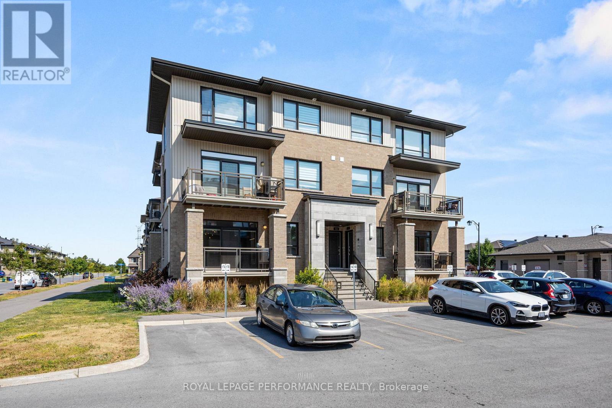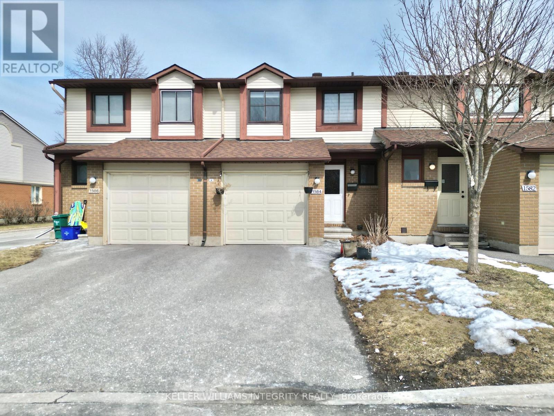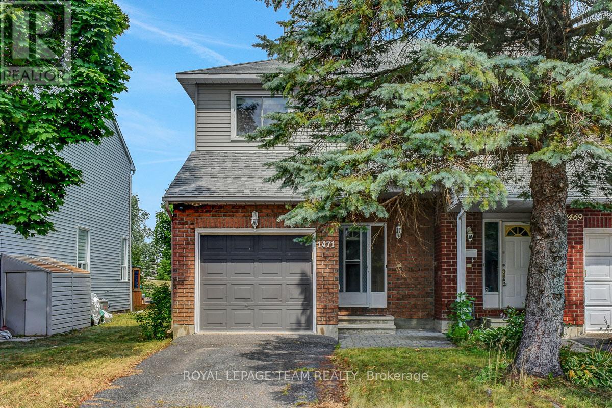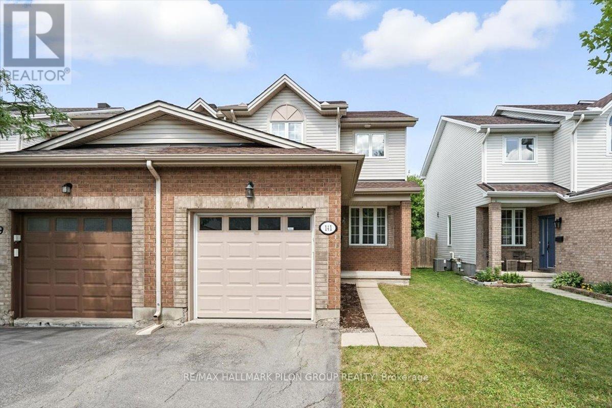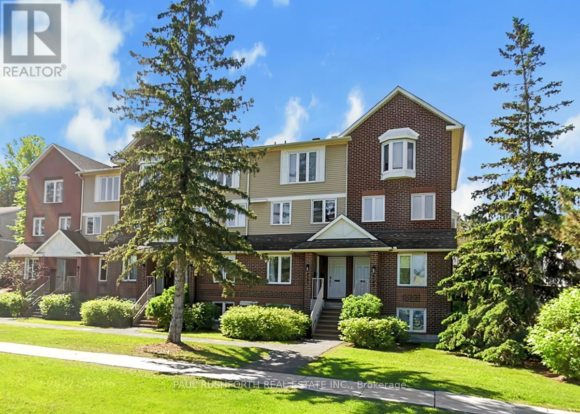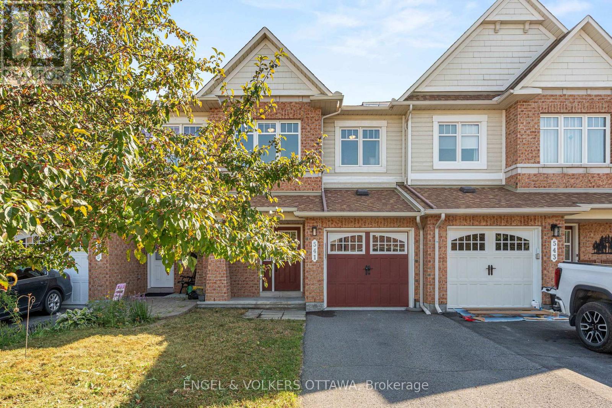Mirna Botros
613-600-26261567 Cedar Mills Road - $599,900
1567 Cedar Mills Road - $599,900
1567 Cedar Mills Road
$599,900
2010 - Chateauneuf
Ottawa, OntarioK1C7L9
4 beds
2 baths
3 parking
MLS#: X12270123Listed: about 1 month agoUpdated:about 1 month ago
Description
Welcome to 1567 Cedar Mills Road - situated in the heart of beautiful, family oriented, Chateauneuf! Steps to parks, schools, recreation, shopping, nature paths & public transit! Ideally located on a cul-de-sac with limited traffic, this beautiful 3+1 bedroom home features a fantastic floor plan which includes a large, updated eat-in kitchen with granite countertops, an abundance of cupboard space, double sink and tasteful backsplash! Main level features a spacious living/dining room with solid hardwood throughout! The 2nd level boasts hardwood throughout the bedrooms and features a large primary bedroom with walk-in closet and access to a full 4 pc bath (with additional sink!) The lower level features a fully finished basement with an additional bedroom and separate family room with electric fireplace. Tons of storage found in the utility room and additional storage area off the utility room! Fully fenced backyard off kitchen, perfect for entertaining, with maintenance free PVC fence! Central A/C (2020), Furnace (2015), Roof (2021) all newer PVC windows. (id:58075)Details
Details for 1567 Cedar Mills Road, Ottawa, Ontario- Property Type
- Single Family
- Building Type
- Row Townhouse
- Storeys
- 2
- Neighborhood
- 2010 - Chateauneuf
- Land Size
- 19.7 x 107.8 FT
- Year Built
- -
- Annual Property Taxes
- $3,323
- Parking Type
- Attached Garage, Garage
Inside
- Appliances
- Washer, Refrigerator, Dishwasher, Stove, Dryer, Microwave, Window Coverings, Water Heater
- Rooms
- 13
- Bedrooms
- 4
- Bathrooms
- 2
- Fireplace
- -
- Fireplace Total
- 1
- Basement
- Finished, Full
Building
- Architecture Style
- -
- Direction
- Jeanne-d'Arc Boulevard / Cedar Mills Road
- Type of Dwelling
- row_townhouse
- Roof
- -
- Exterior
- Brick, Vinyl siding
- Foundation
- Poured Concrete
- Flooring
- -
Land
- Sewer
- Sanitary sewer
- Lot Size
- 19.7 x 107.8 FT
- Zoning
- -
- Zoning Description
- Residential
Parking
- Features
- Attached Garage, Garage
- Total Parking
- 3
Utilities
- Cooling
- Central air conditioning
- Heating
- Forced air, Natural gas
- Water
- Municipal water
Feature Highlights
- Community
- Community Centre
- Lot Features
- -
- Security
- -
- Pool
- -
- Waterfront
- -


