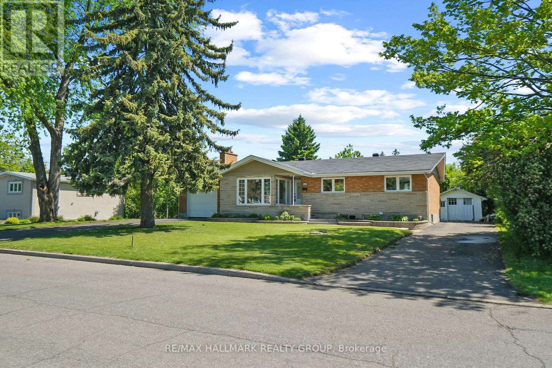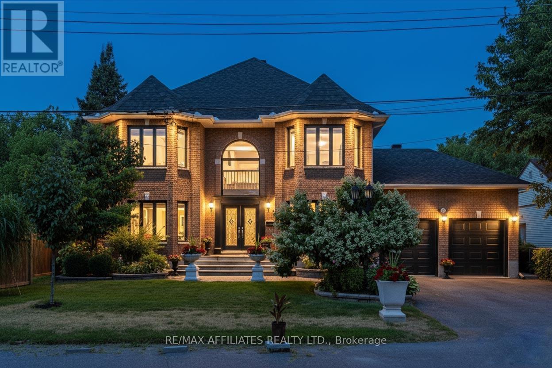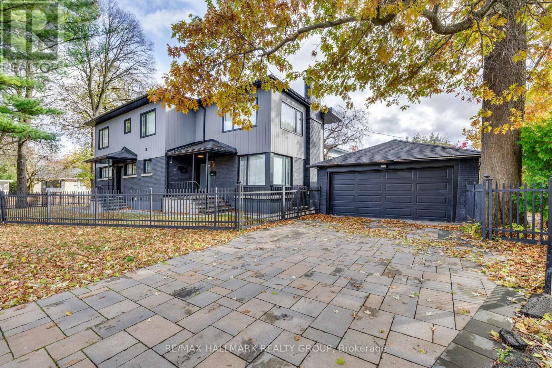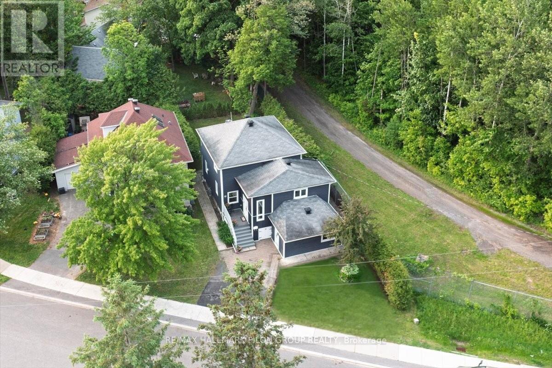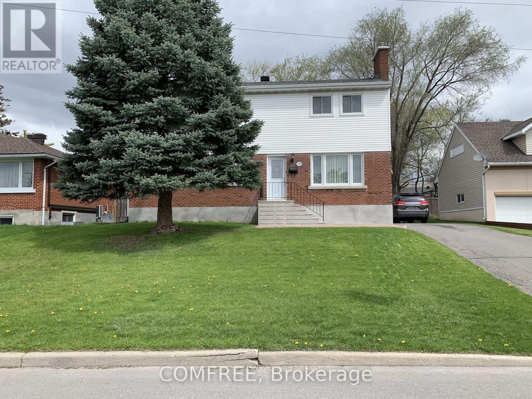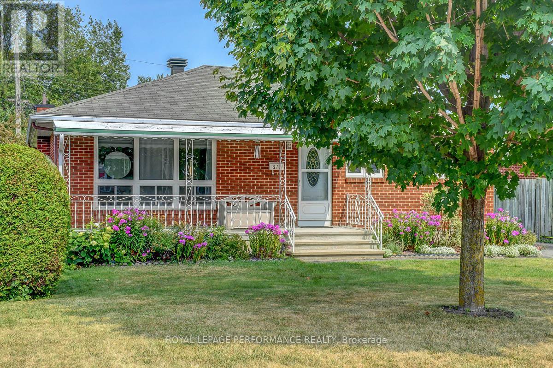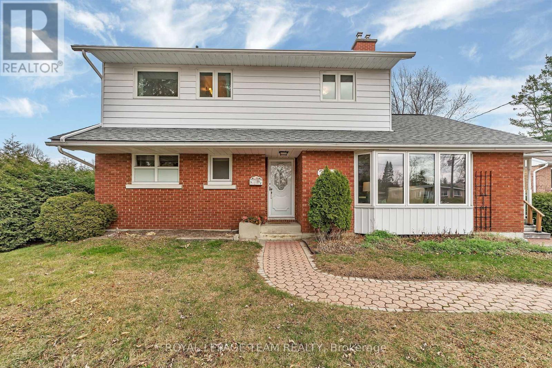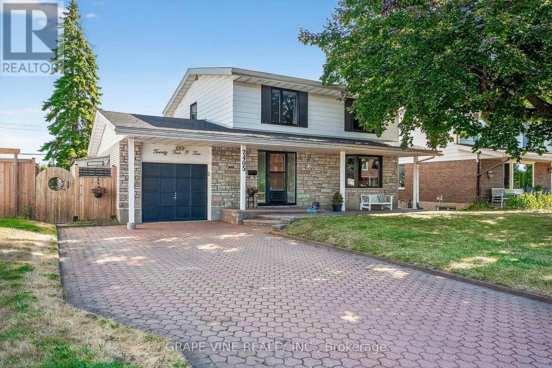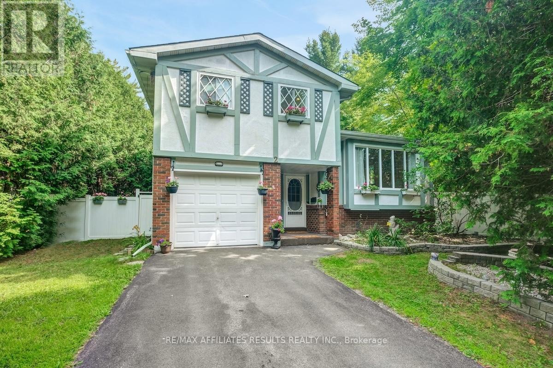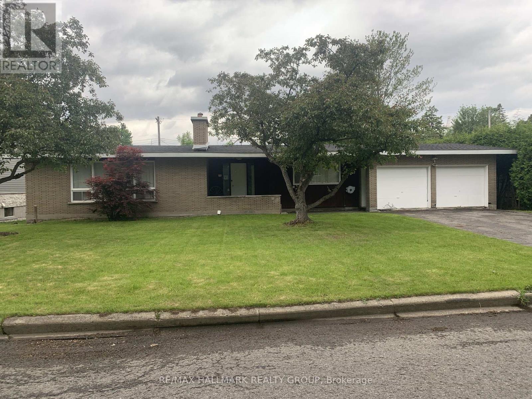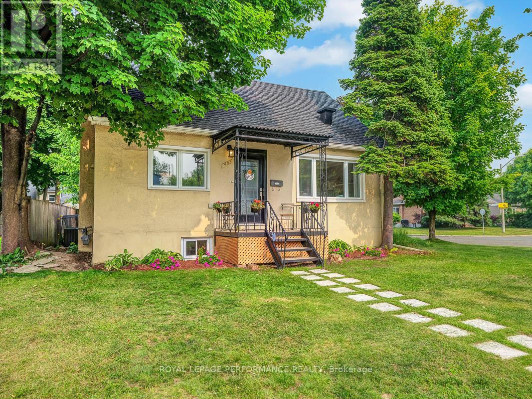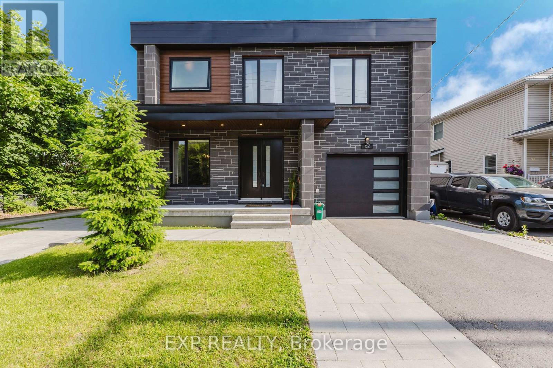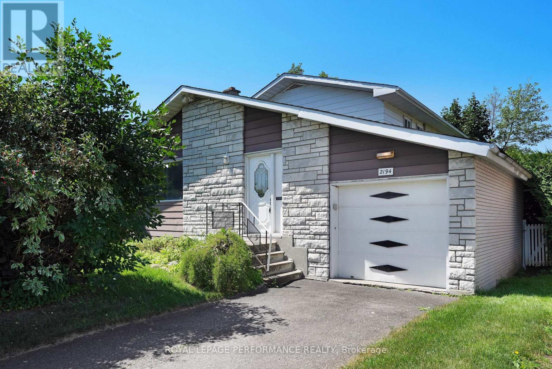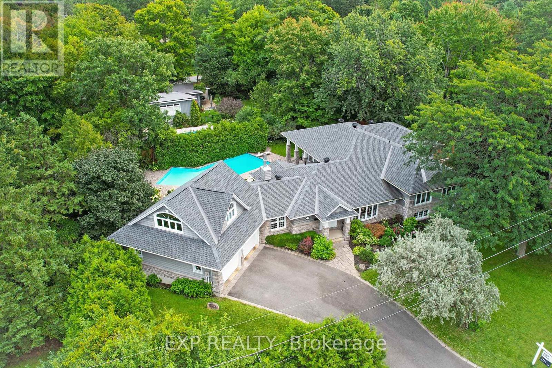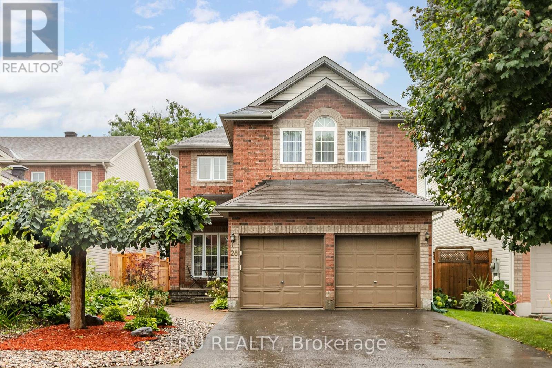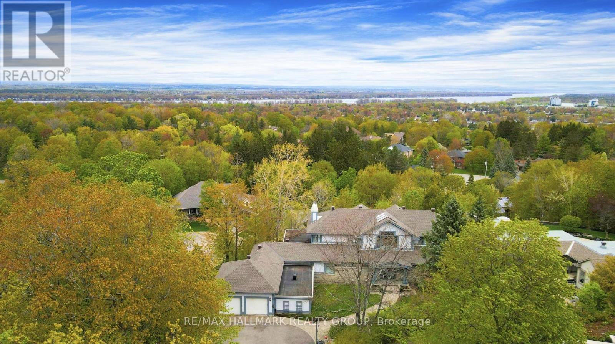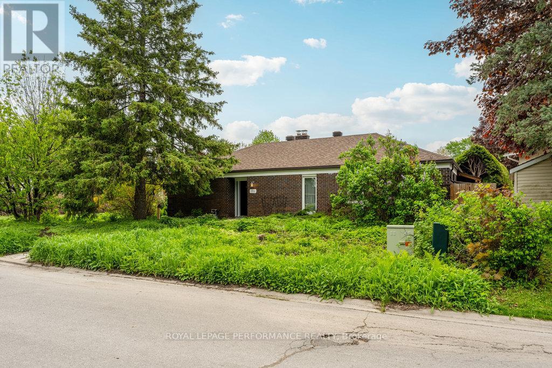Mirna Botros
613-600-26261476 Maxime Street - $849,000
1476 Maxime Street - $849,000
1476 Maxime Street
$849,000
2204 - Pineview
Ottawa, OntarioK1B3L1
3 beds
2 baths
12 parking
MLS#: X12346604Listed: about 2 months agoUpdated:21 days ago
Description
Nestled on a premium 75x132 lot with room for future development, this meticulously crafted, owner-occupied Turnkey bungalow with a legal secondary dwelling is a dream for downsizers and savvy investors alike. The main level boasts two spacious bedrooms and a full bathroom, designed with premium finishes for comfort and style, while the basement features a versatile one-bedroom unit, easily convertible to two bedrooms, perfect for rental income or family space. Every detail, from high-end fixtures to a freshly paved driveway, composite rear deck, and interlock front walkway/patio, exudes quality. Steps from LRT, Queensway access, and endless amenities, the location offers unmatched convenience, saving time and enhancing lifestyle. A detached garage adds utility and appeal. Downsizers can enjoy main-floor living while supplementing income with basement rent, and investors will love the dual-unit cash flow and growth potential. With several large government agencies nearby, great tenants are easy to find. Move-in ready, this property blends immediate returns with long-term value. (id:58075)Details
Details for 1476 Maxime Street, Ottawa, Ontario- Property Type
- Single Family
- Building Type
- House
- Storeys
- 1
- Neighborhood
- 2204 - Pineview
- Land Size
- 75 x 133 FT
- Year Built
- -
- Annual Property Taxes
- $4,931
- Parking Type
- Detached Garage, Garage
Inside
- Appliances
- Dishwasher, Dryer, Microwave, Two stoves, Two Washers, Two Refrigerators
- Rooms
- 11
- Bedrooms
- 3
- Bathrooms
- 2
- Fireplace
- -
- Fireplace Total
- -
- Basement
- Full, Apartment in basement
Building
- Architecture Style
- Bungalow
- Direction
- onto Cyrville Road, turn right onto Maxime
- Type of Dwelling
- house
- Roof
- -
- Exterior
- Brick
- Foundation
- Poured Concrete
- Flooring
- -
Land
- Sewer
- Sanitary sewer
- Lot Size
- 75 x 133 FT
- Zoning
- -
- Zoning Description
- -
Parking
- Features
- Detached Garage, Garage
- Total Parking
- 12
Utilities
- Cooling
- Central air conditioning
- Heating
- Forced air, Natural gas
- Water
- Municipal water
Feature Highlights
- Community
- -
- Lot Features
- Level lot, Flat site, Dry, Level, Gazebo
- Security
- -
- Pool
- -
- Waterfront
- -
