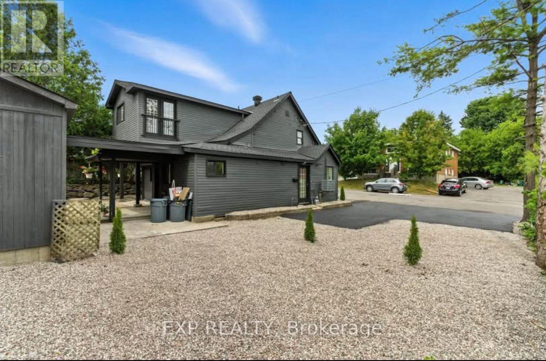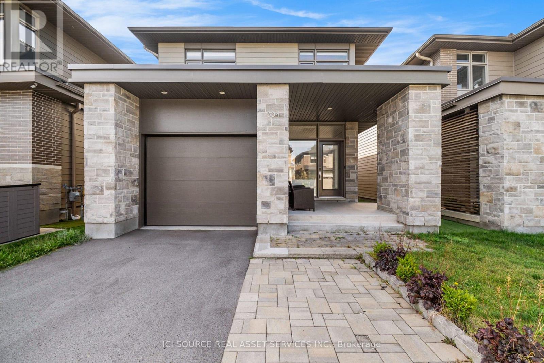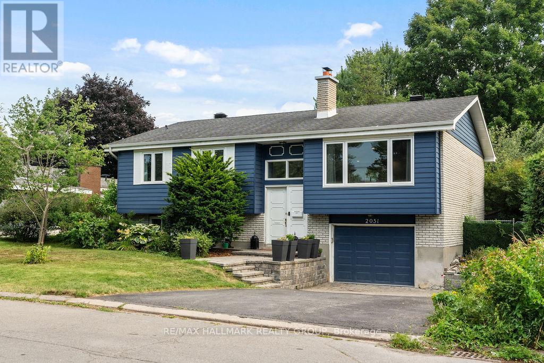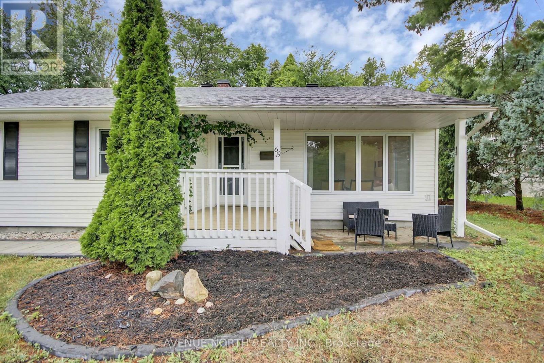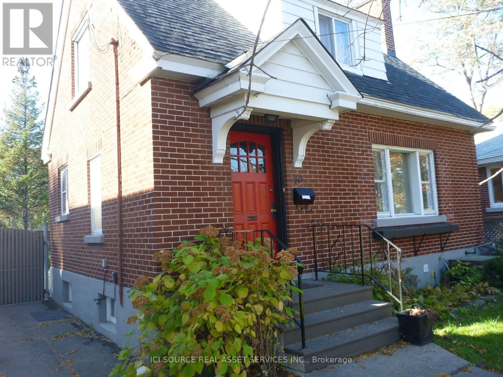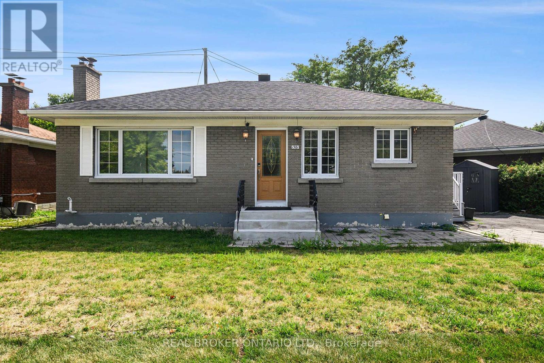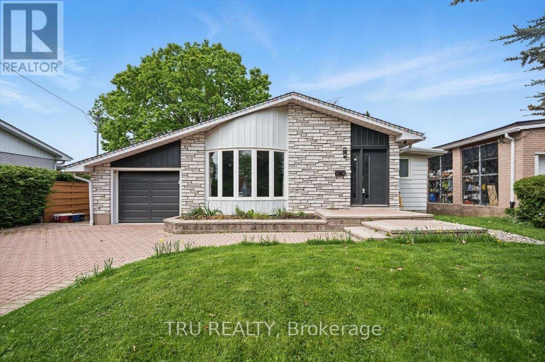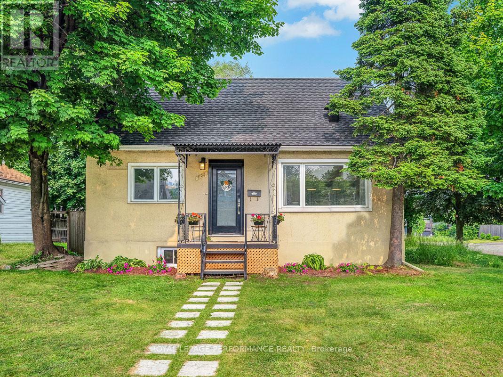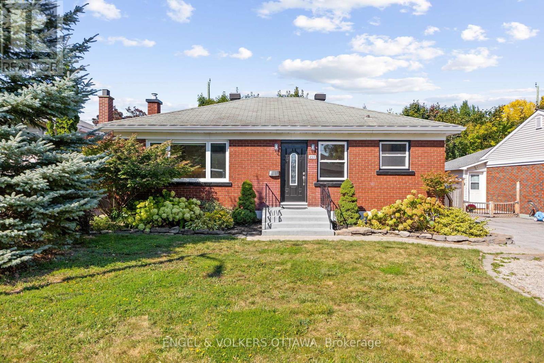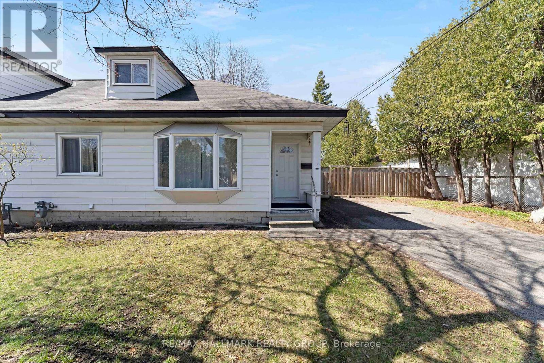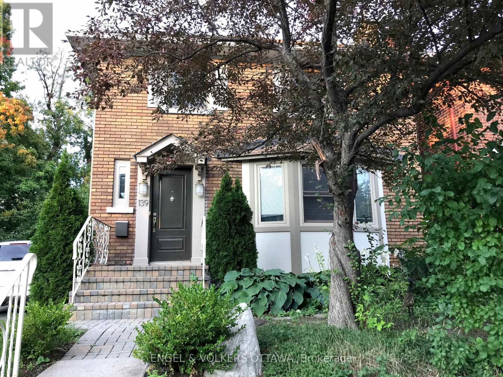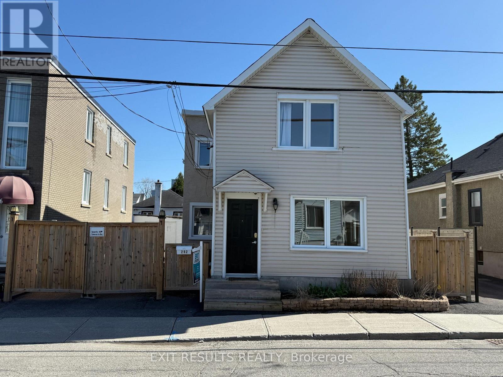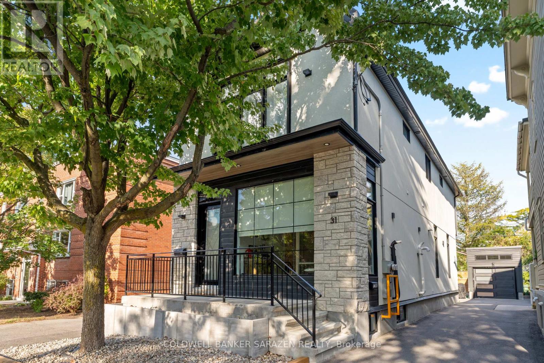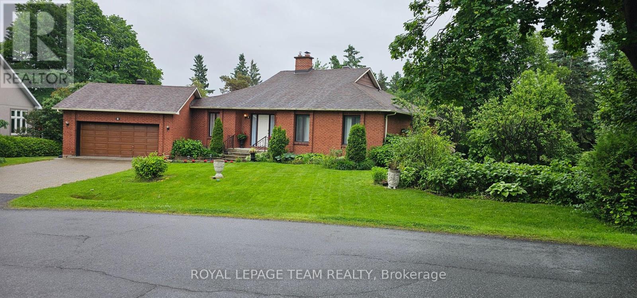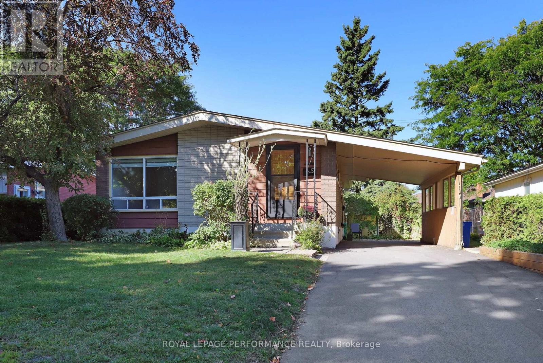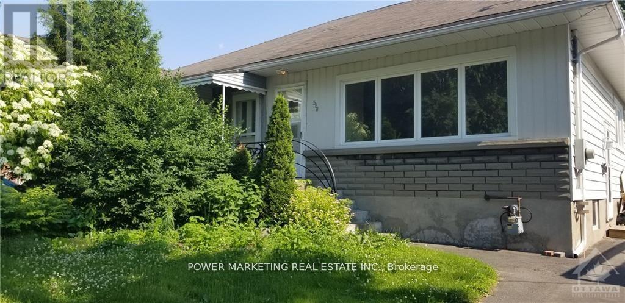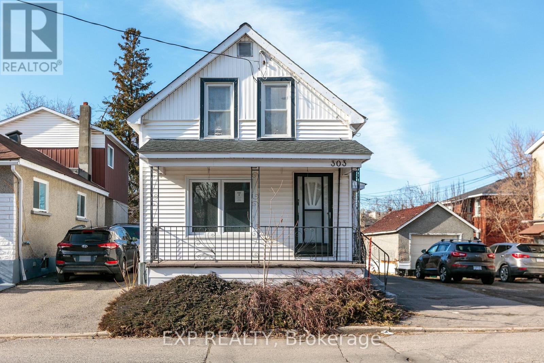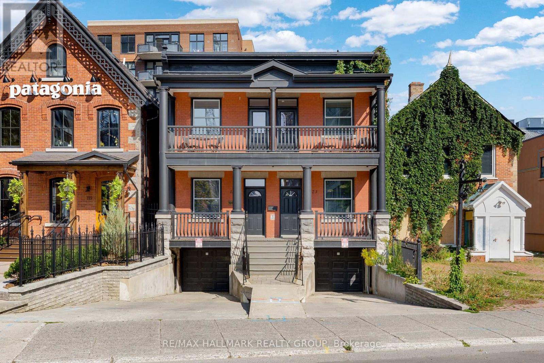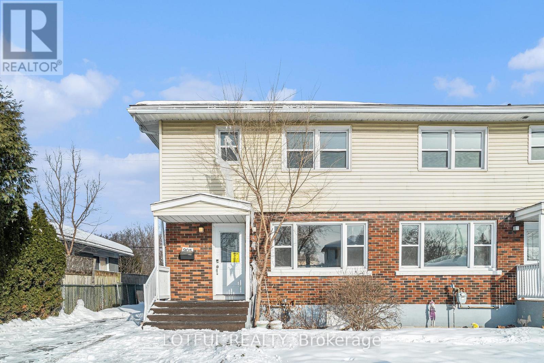Mirna Botros
613-600-2626143 Borealis Crescent - $4,000
143 Borealis Crescent - $4,000
143 Borealis Crescent
$4,000
3505 - Carson Meadows
Ottawa, OntarioK1K4T9
4 beds
3 baths
6 parking
MLS#: X12384794Listed: about 2 months agoUpdated:about 1 month ago
Description
Spacious 4-Bedroom Rental Backing Onto Ravine in Prime Location! This beautiful and spacious home offers 4 bedrooms plus a den, perfect for families or professionals. Enjoy a bright, open-concept kitchen that flows into the cozy family room with two fireplaces, ideal for relaxing or entertaining. The main floor features 9-foot ceilings, central air, and central vacuum. Step outside to a large, fully fenced yard with ravine views, offering privacy and a peaceful setting. Conveniently located within walking distance to Montfort Hospital, CMHC, NRC, shopping, and all amenities. Just a 9-minute drive to Parliament Hill. Available for Immediate Possession. (id:58075)Details
Details for 143 Borealis Crescent, Ottawa, Ontario- Property Type
- Single Family
- Building Type
- House
- Storeys
- 2
- Neighborhood
- 3505 - Carson Meadows
- Land Size
- 36.6 x 117.6 FT ; 1
- Year Built
- -
- Annual Property Taxes
- -
- Parking Type
- Attached Garage, Garage, Inside Entry
Inside
- Appliances
- Washer, Refrigerator, Dishwasher, Stove, Dryer, Blinds
- Rooms
- 11
- Bedrooms
- 4
- Bathrooms
- 3
- Fireplace
- -
- Fireplace Total
- 1
- Basement
- Finished, Full
Building
- Architecture Style
- -
- Direction
- Montreal Rd to Den Haag (next to CMHC), right on Borealis.
- Type of Dwelling
- house
- Roof
- -
- Exterior
- Brick
- Foundation
- Concrete
- Flooring
- -
Land
- Sewer
- Sanitary sewer
- Lot Size
- 36.6 x 117.6 FT ; 1
- Zoning
- -
- Zoning Description
- -
Parking
- Features
- Attached Garage, Garage, Inside Entry
- Total Parking
- 6
Utilities
- Cooling
- Central air conditioning
- Heating
- Forced air, Natural gas
- Water
- Municipal water
Feature Highlights
- Community
- -
- Lot Features
- Ravine
- Security
- -
- Pool
- -
- Waterfront
- -
