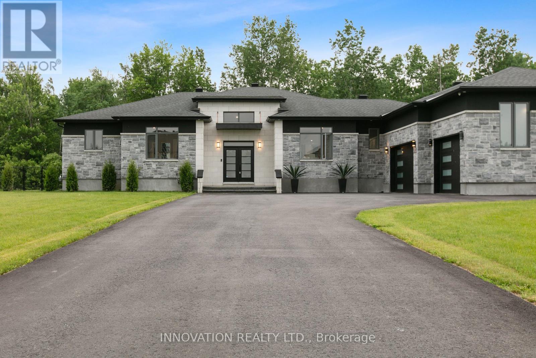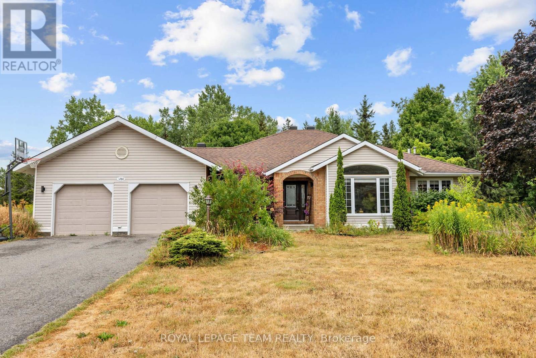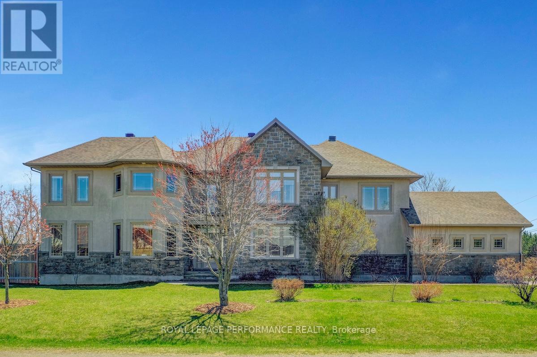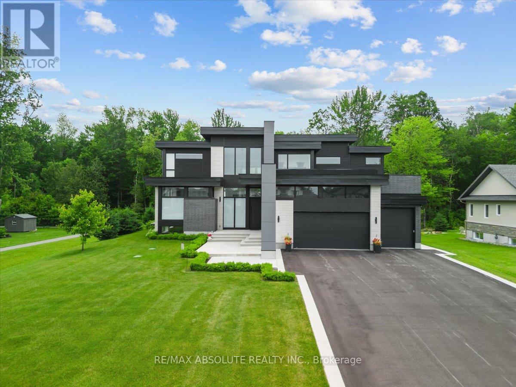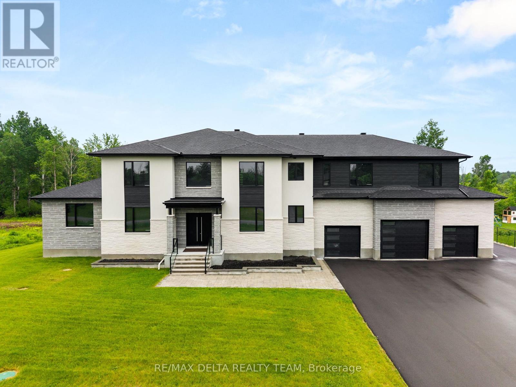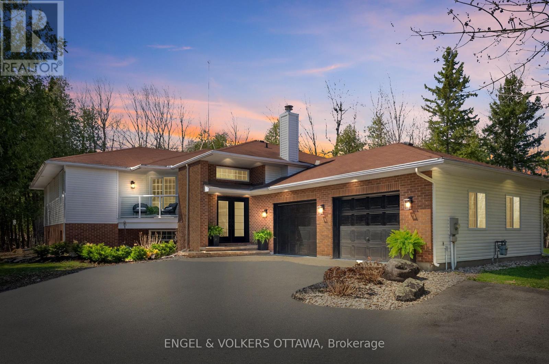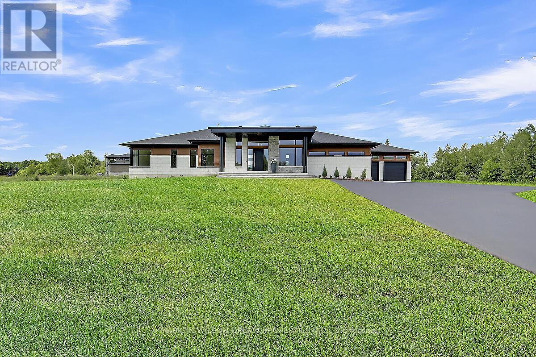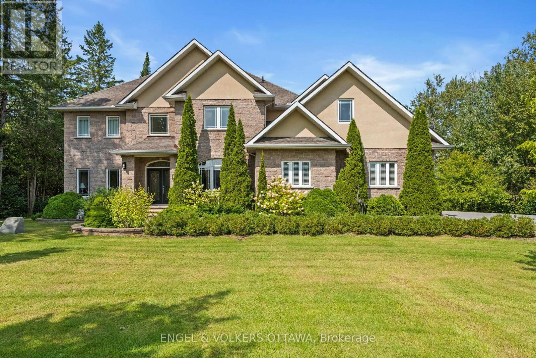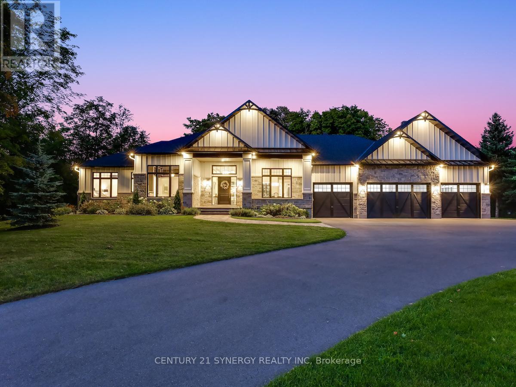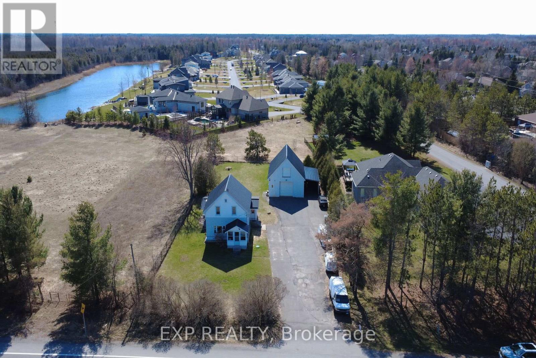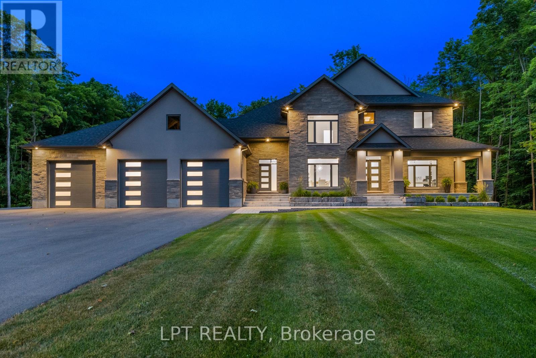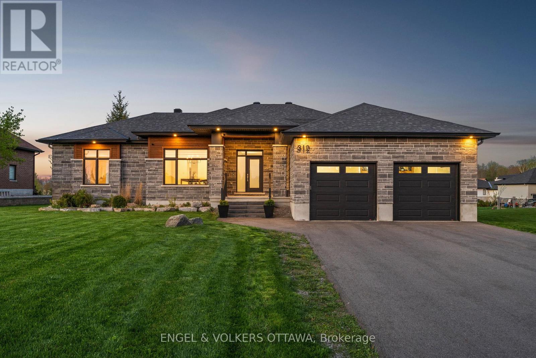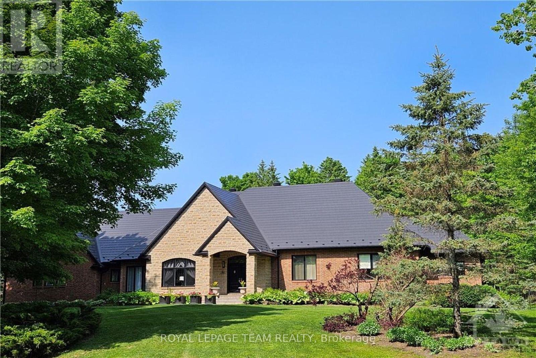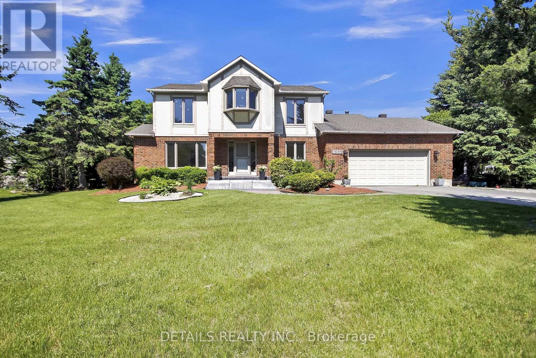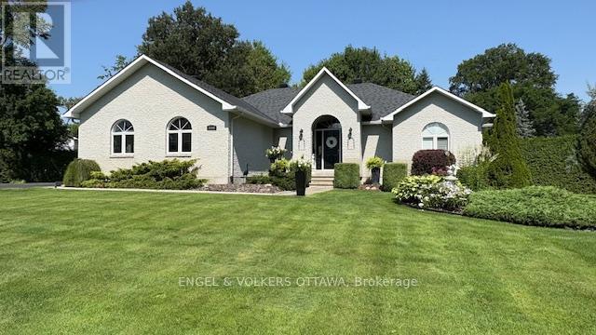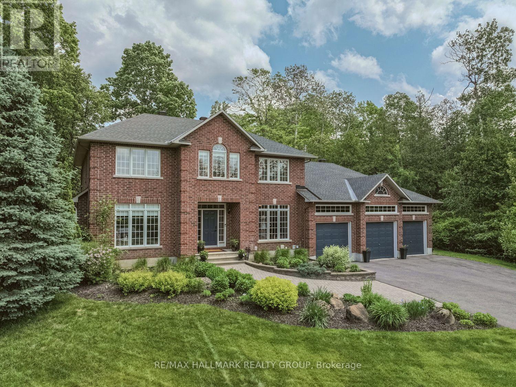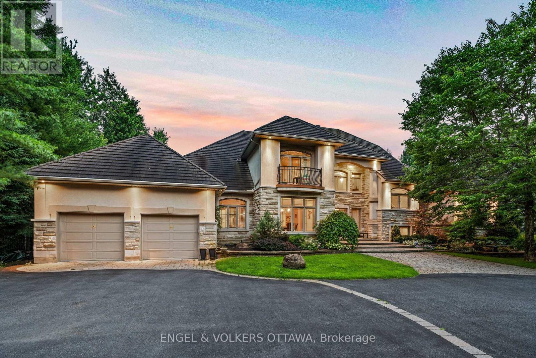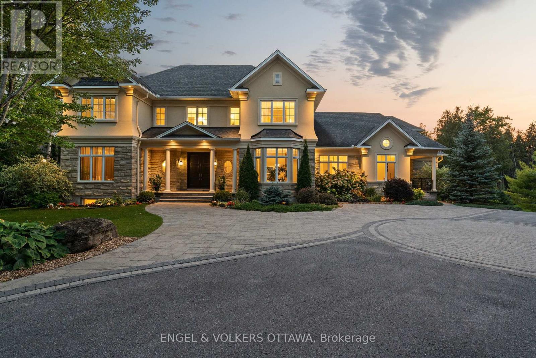Mirna Botros
613-600-26261426 Spartan Grove Street - $1,099,000
1426 Spartan Grove Street - $1,099,000
1426 Spartan Grove Street
$1,099,000
1601 - Greely
Ottawa, OntarioK4P1R6
3 beds
3 baths
8 parking
MLS#: X12375606Listed: about 2 months agoUpdated:about 1 month ago
Description
OPEN HOUSE SUNDAY SEPTEMBER 7, 2025 at 2-4PM. Attractive all brick bungalow situated in Greely Orchard, this home is enriched with lovely features sure to delight and impress. Upon entry the generous foyer gives way to an inviting living room with gas fireplace and a wall of windows. Natural light fills the space with lovely views to the rear garden and private yard. The formal dining room is generous in size and ready to host your gatherings big and small. The stunning kitchen is a showstopper. Well designed for any culinary activity with loads of counter space, sleek appliances, storage and prep areas galore. The substantial island will accommodate all your guests! In the primary bedroom, a redesigned ensuite bath is sumptuous, tranquil and indulging. Generous walk in closet. A well proportioned bedroom has convenient access to the family bath. Main floor laundry. The fully finished lower level includes a family room with gas fireplace, large bedroom, workout space (flex) and full bath. Plenty of unfinished storage space. Cold storage. Lovely yard with loads of sunshine. Garden shed. Furnace/HRV (22), Washer/Dryer(21), Ensuite bath, Generator(19), Kitchen(17), Basement bath, Central Vac(16) (id:58075)Details
Details for 1426 Spartan Grove Street, Ottawa, Ontario- Property Type
- Single Family
- Building Type
- House
- Storeys
- 1
- Neighborhood
- 1601 - Greely
- Land Size
- 100.1 x 264.7 FT
- Year Built
- -
- Annual Property Taxes
- $6,125
- Parking Type
- Attached Garage, Garage
Inside
- Appliances
- Washer, Water softener, Central Vacuum, Dishwasher, Wine Fridge, Oven, Dryer, Microwave, Cooktop, Oven - Built-In, Hood Fan, Blinds, Garage door opener, Garage door opener remote(s)
- Rooms
- 14
- Bedrooms
- 3
- Bathrooms
- 3
- Fireplace
- -
- Fireplace Total
- 2
- Basement
- Finished, N/A
Building
- Architecture Style
- Bungalow
- Direction
- Apple Orchard Road and Spartan Grove Street
- Type of Dwelling
- house
- Roof
- -
- Exterior
- Brick
- Foundation
- Poured Concrete
- Flooring
- -
Land
- Sewer
- Septic System
- Lot Size
- 100.1 x 264.7 FT
- Zoning
- -
- Zoning Description
- Residential
Parking
- Features
- Attached Garage, Garage
- Total Parking
- 8
Utilities
- Cooling
- Central air conditioning
- Heating
- Forced air, Natural gas
- Water
- -
Feature Highlights
- Community
- -
- Lot Features
- Sump Pump
- Security
- -
- Pool
- -
- Waterfront
- -
