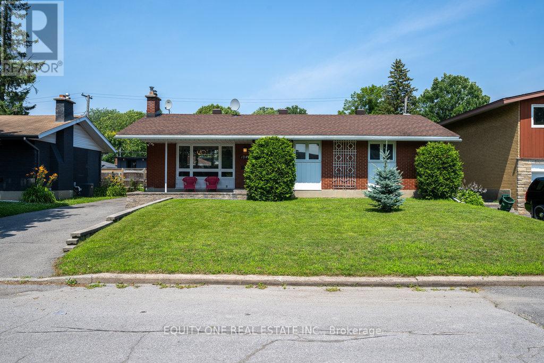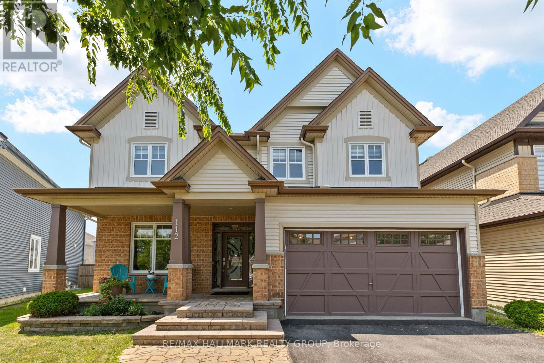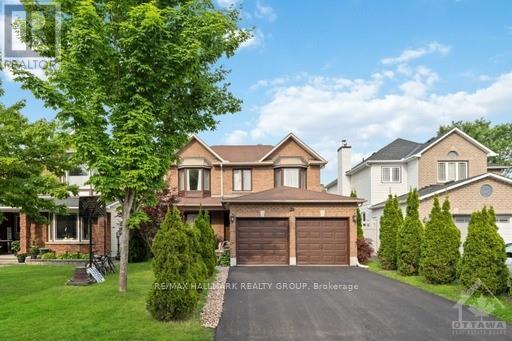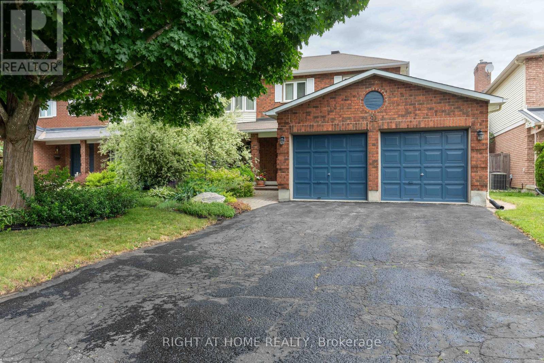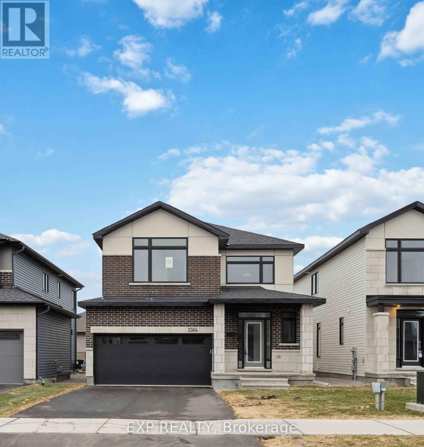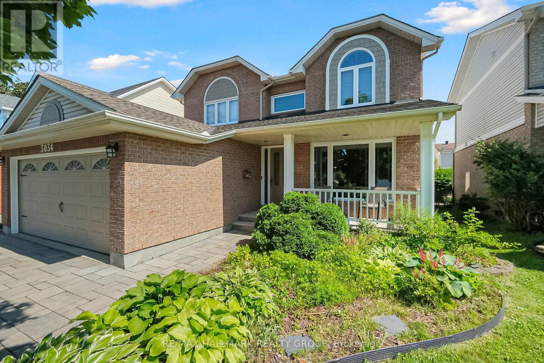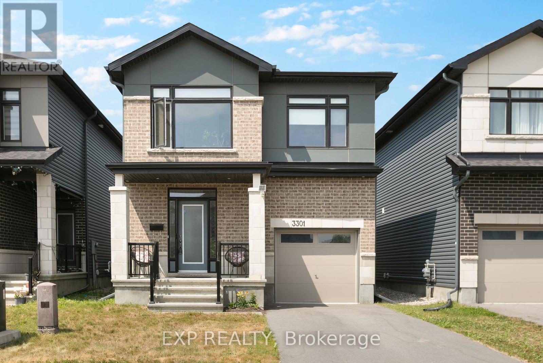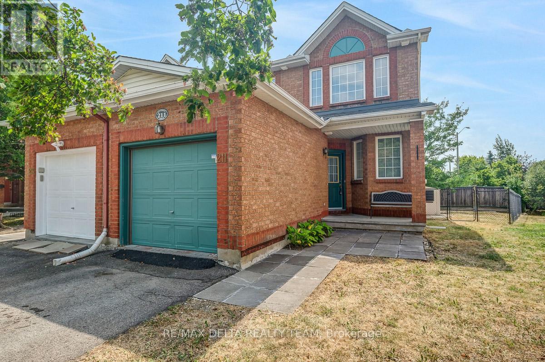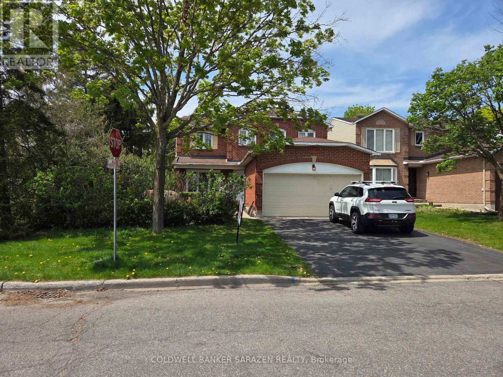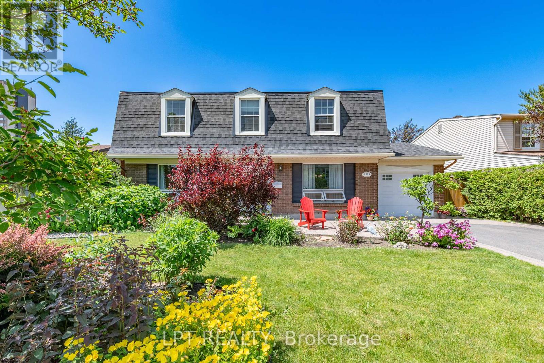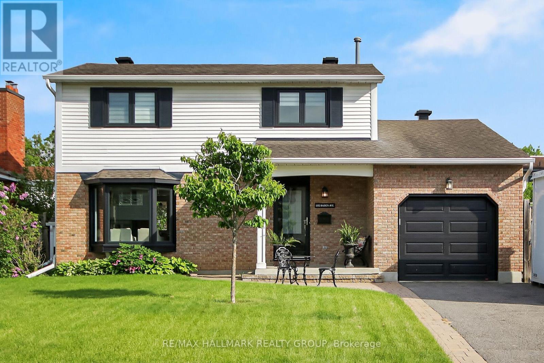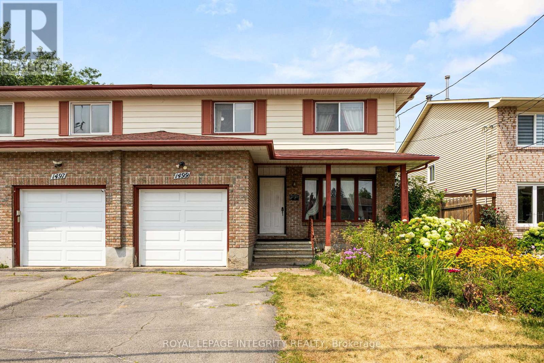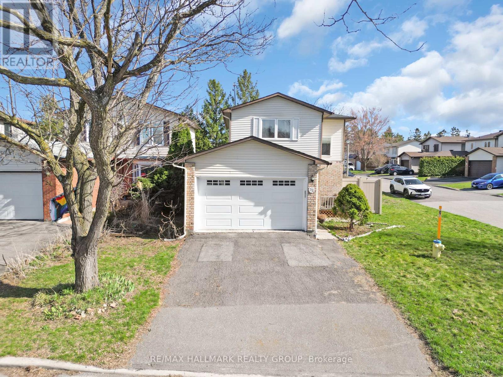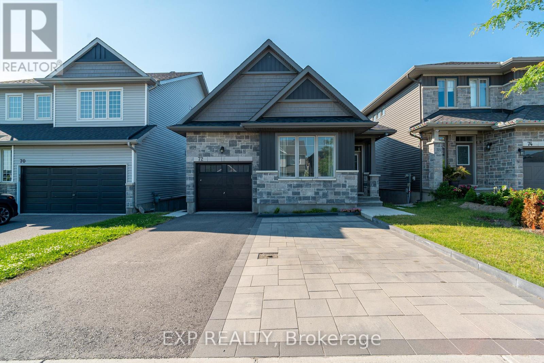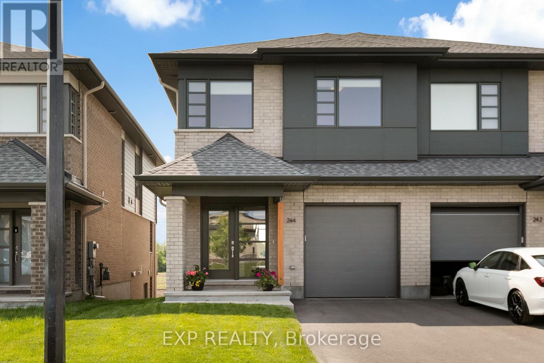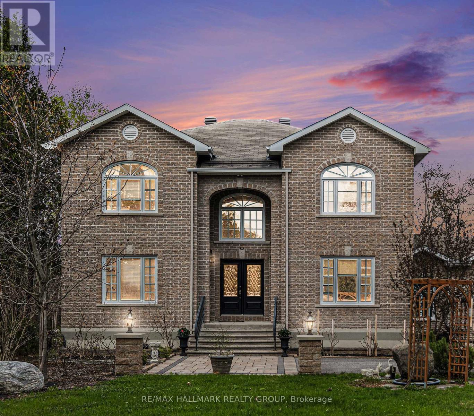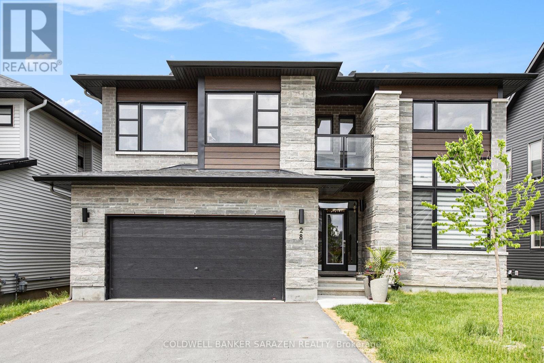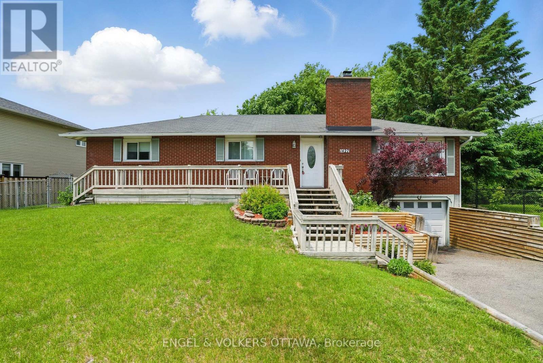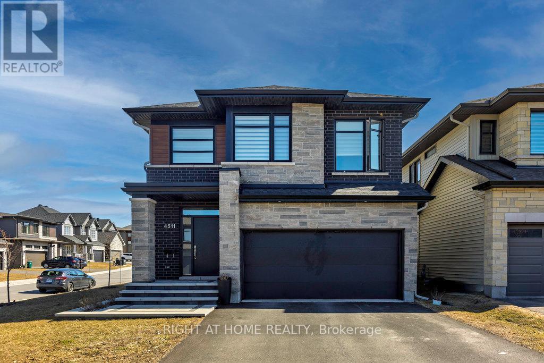Mirna Botros
613-600-2626137 Stedman Street - $929,900
137 Stedman Street - $929,900
137 Stedman Street
$929,900
2605 - Blossom Park/Kemp Park/Findlay Creek
Ottawa, OntarioK1T0B4
4 beds
3 baths
4 parking
MLS#: X12280211Listed: about 1 month agoUpdated:6 days ago
Description
Welcome to this beautifully maintained executive home offering 4 spacious bedrooms and 3 bathrooms in a quiet, family-friendly neighborhood. The main floor features a large ceramic-tiled foyer, formal living and dining rooms with oversized windows, and gleaming hardwood floors throughout. The gourmet kitchen includes quartz countertops, a center island with double sink, stainless steel appliances, pot lights, and a walk-in pantry with a glass door. The bright eat-in area opens to an expansive family room with a gas fireplace and dramatic floor-to-ceiling stone surround. Upstairs, the spacious primary suite boasts an oversized walk-in closet and updated luxurious ensuite. Three additional bedrooms and a full bathroom complete this level. The fully finished lower level includes a rec room, games area, gym space, and wet bar with luxury vinyl flooring and abundance of storage space. Enjoy the beautifully landscaped yard with multi-tiered interlock patio, perfect for entertaining and family gatherings. Close to schools, parks, transit, airport, and just 15 minutes to downtown! Many improvements and extras including: recent roof shingles, central air conditioner, gas furnace, rough-in bath in lower level, updated full bath, updated powder room. (id:58075)Details
Details for 137 Stedman Street, Ottawa, Ontario- Property Type
- Single Family
- Building Type
- House
- Storeys
- 2
- Neighborhood
- 2605 - Blossom Park/Kemp Park/Findlay Creek
- Land Size
- 39.4 x 98.4 FT
- Year Built
- -
- Annual Property Taxes
- $6,341
- Parking Type
- Attached Garage, Garage, Inside Entry
Inside
- Appliances
- Washer, Refrigerator, Dishwasher, Stove, Dryer, Microwave, Hood Fan, Blinds
- Rooms
- 19
- Bedrooms
- 4
- Bathrooms
- 3
- Fireplace
- -
- Fireplace Total
- 1
- Basement
- Full
Building
- Architecture Style
- -
- Direction
- Bank St right on Lester right on Deerfield to Stedman St OR Bridle Path Dr, left Maass Gate, right Parkin Cir, right Stedman St
- Type of Dwelling
- house
- Roof
- -
- Exterior
- Brick, Vinyl siding
- Foundation
- Concrete
- Flooring
- -
Land
- Sewer
- Sanitary sewer
- Lot Size
- 39.4 x 98.4 FT
- Zoning
- -
- Zoning Description
- -
Parking
- Features
- Attached Garage, Garage, Inside Entry
- Total Parking
- 4
Utilities
- Cooling
- Central air conditioning
- Heating
- Forced air, Natural gas
- Water
- Municipal water
Feature Highlights
- Community
- -
- Lot Features
- -
- Security
- -
- Pool
- -
- Waterfront
- -
