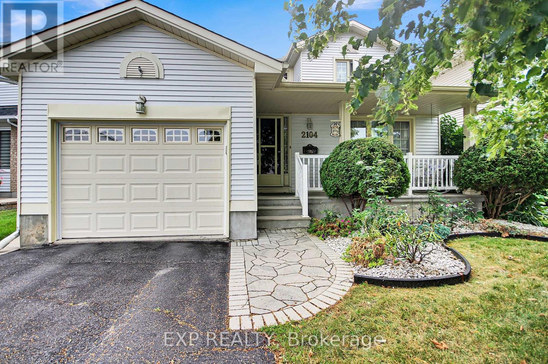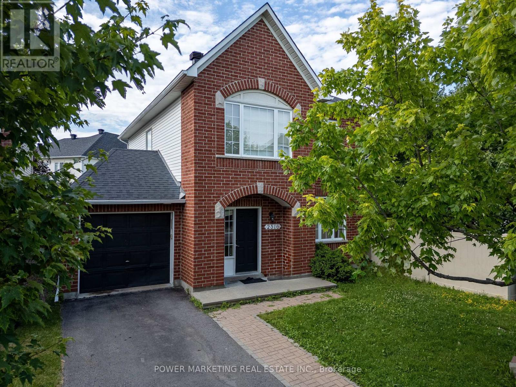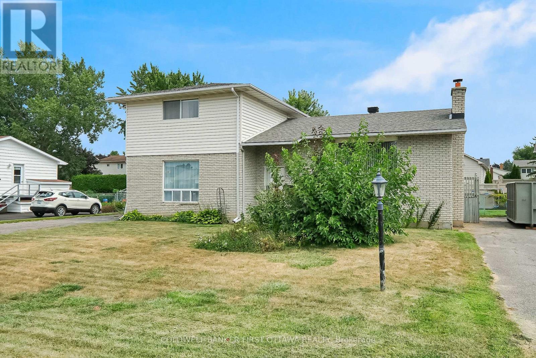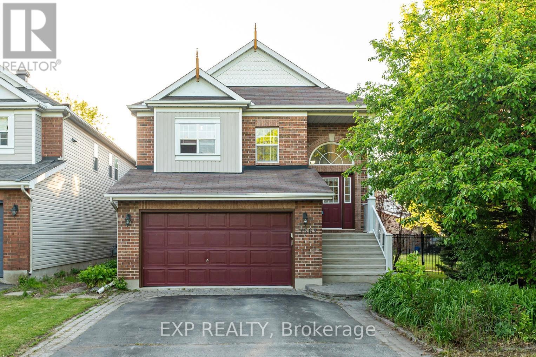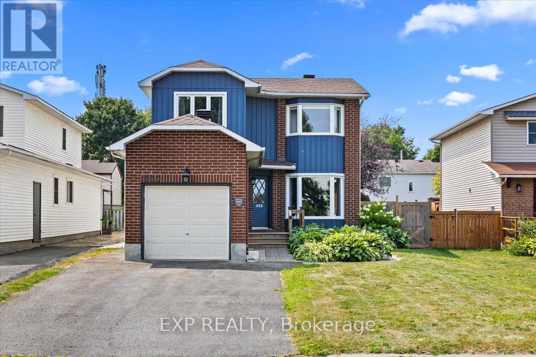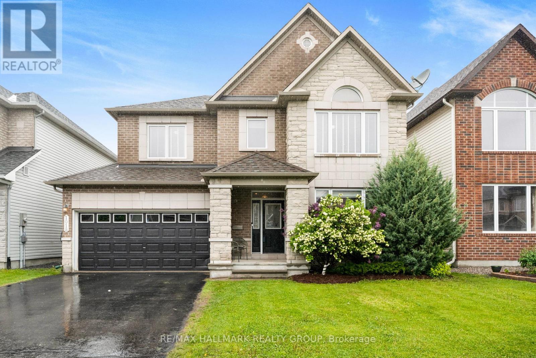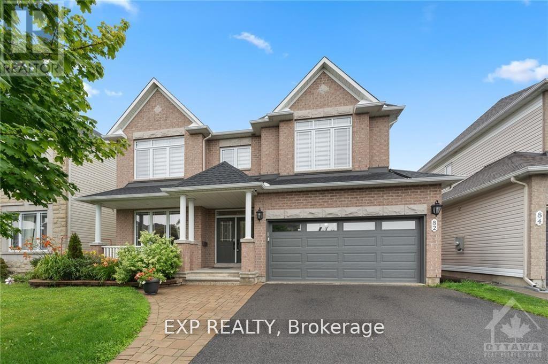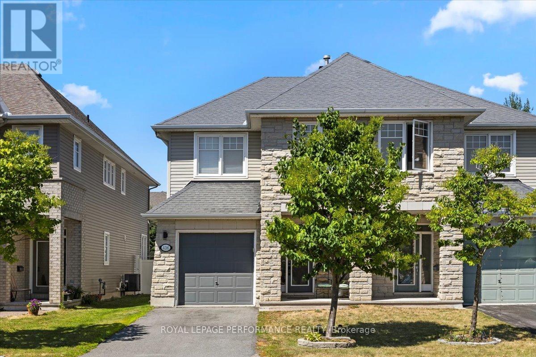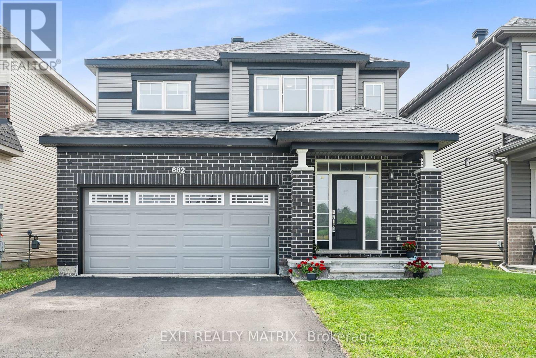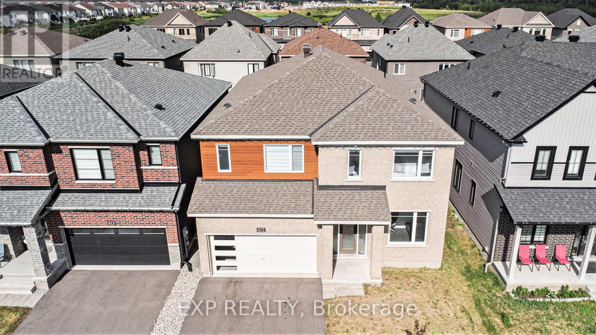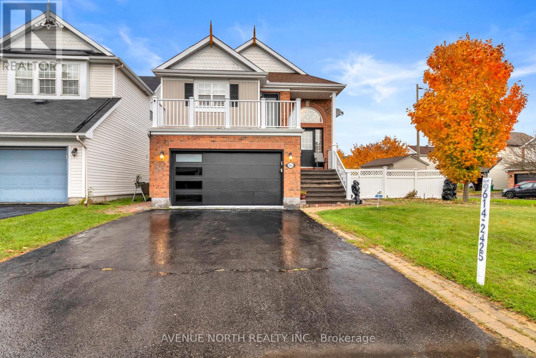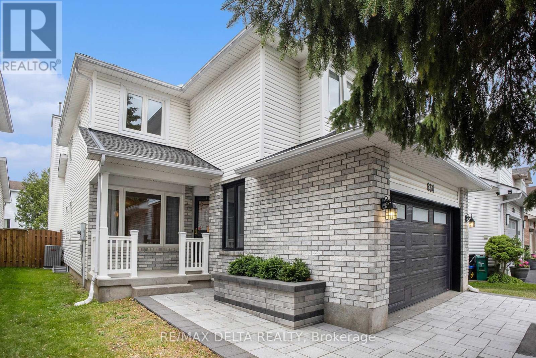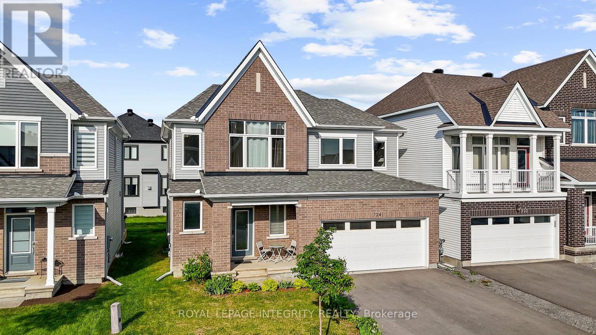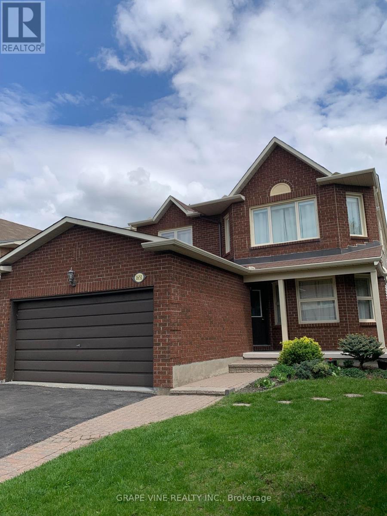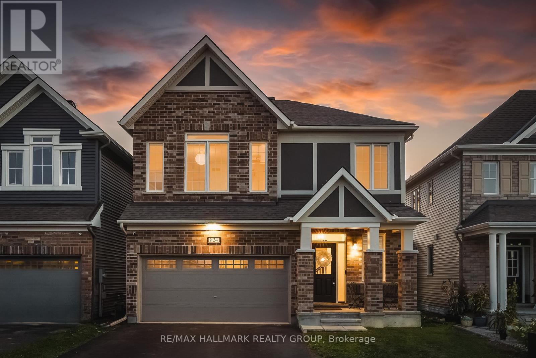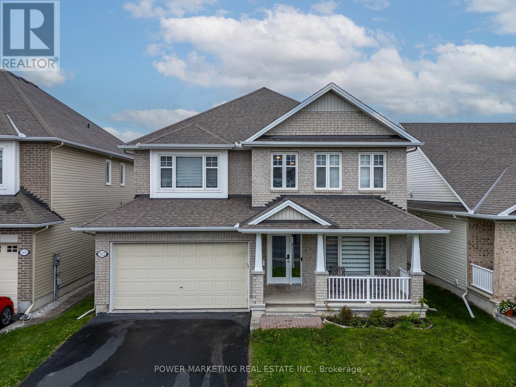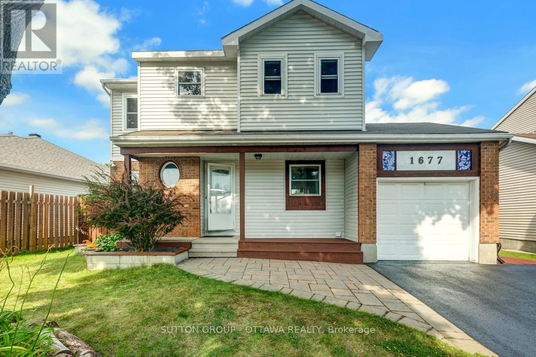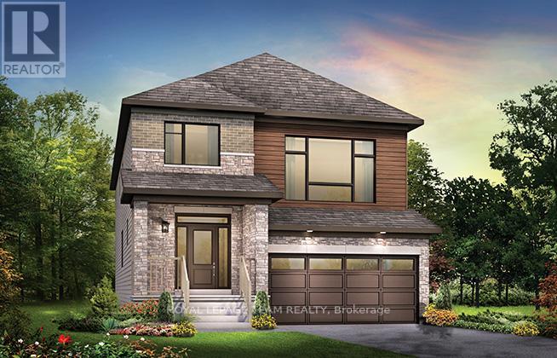Mirna Botros
613-600-2626133 Mandalay Street - $899,900
133 Mandalay Street - $899,900
133 Mandalay Street
$899,900
1117 - Avalon West
Ottawa, OntarioK4A1A6
4 beds
3 baths
4 parking
MLS#: X12312616Listed: 20 days agoUpdated:6 days ago
Description
Welcome to 133 Mandalay, nestled in the heart of Avalon! This stunning executive single-family home offers 4 spacious bedrooms and 3 bathrooms, perfect for families seeking comfort, space, and style. Ideally located just steps from a serene park and pond, you'll enjoy the best of suburban living with natural beauty at your doorstep.The sought-after Sycamore model features an expansive 2,400 sq.ft. of open-concept living space, highlighted by elegant architectural details, including 9 ceilings on both levels, 8 high doors, and exquisite crown mouldings throughout.The main floor is beautifully updated, featuring a bright, modern kitchen with ample cabinetry and prep space ideal for cooking and entertaining. Step out to the private backyard, complete with a large deck and shed for added storage and outdoor enjoyment.Upstairs, you'll find four generously sized bedrooms, including a luxurious primary suite with a walk-in closet and a spa-like ensuite bathroom. A convenient second-floor laundry room adds to the thoughtful layout and functionality of this beautiful home.Don't miss your chance to own this meticulously maintained property in one of Avalon's most desirable locations. The fourth bedroom is missing from floor plan due to ill child at time of photo session. 24hr irrevocable on all offers. Do not miss out on this opportunity!! (id:58075)Details
Details for 133 Mandalay Street, Ottawa, Ontario- Property Type
- Single Family
- Building Type
- House
- Storeys
- 2
- Neighborhood
- 1117 - Avalon West
- Land Size
- 36 x 88 FT
- Year Built
- -
- Annual Property Taxes
- $6,464
- Parking Type
- Attached Garage, Garage, Inside Entry
Inside
- Appliances
- Washer, Refrigerator, Dishwasher, Stove, Dryer, Hood Fan, Garage door opener remote(s)
- Rooms
- 12
- Bedrooms
- 4
- Bathrooms
- 3
- Fireplace
- -
- Fireplace Total
- 1
- Basement
- Unfinished, N/A
Building
- Architecture Style
- -
- Direction
- Sweetvally Dr. and Mandalay St.
- Type of Dwelling
- house
- Roof
- -
- Exterior
- Brick
- Foundation
- Poured Concrete
- Flooring
- -
Land
- Sewer
- Sanitary sewer
- Lot Size
- 36 x 88 FT
- Zoning
- -
- Zoning Description
- -
Parking
- Features
- Attached Garage, Garage, Inside Entry
- Total Parking
- 4
Utilities
- Cooling
- Central air conditioning, Air exchanger
- Heating
- Forced air, Natural gas
- Water
- Municipal water
Feature Highlights
- Community
- -
- Lot Features
- -
- Security
- -
- Pool
- -
- Waterfront
- -
