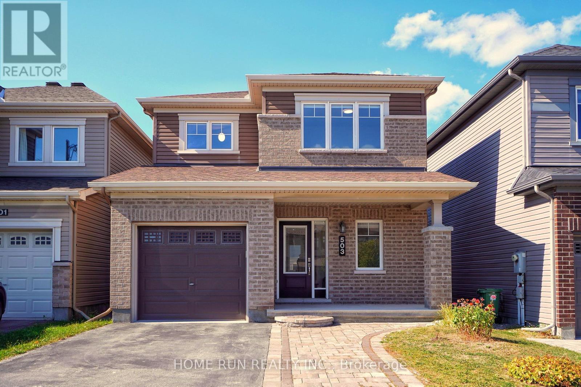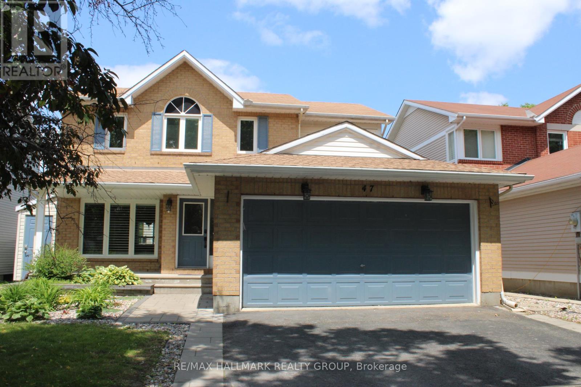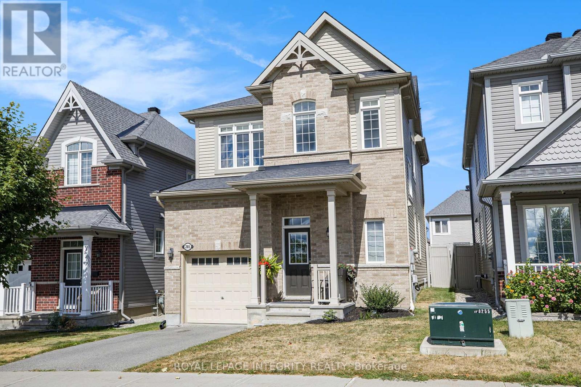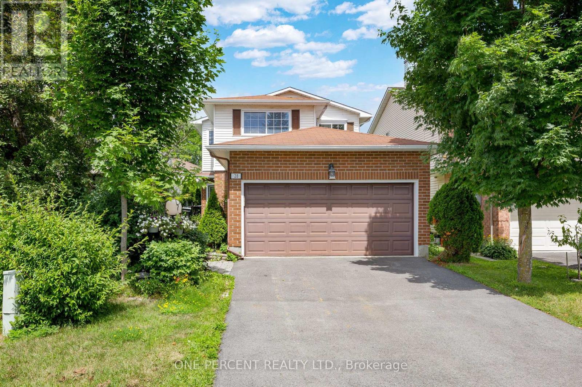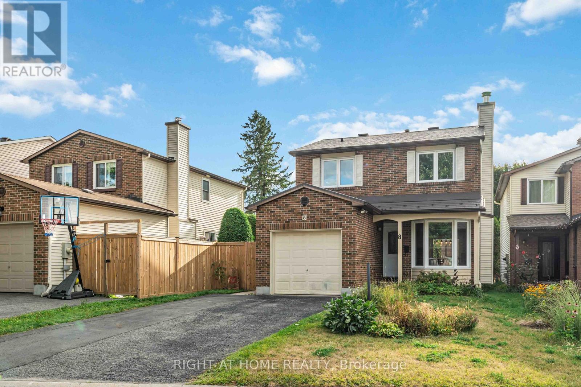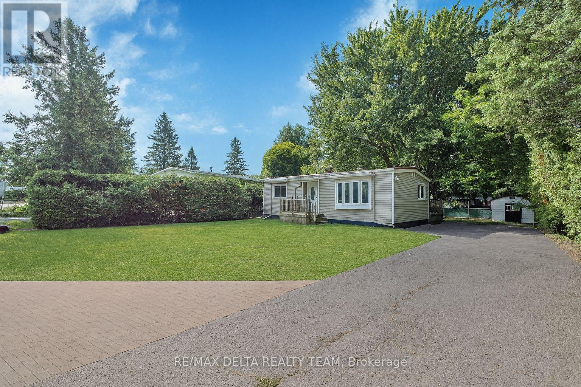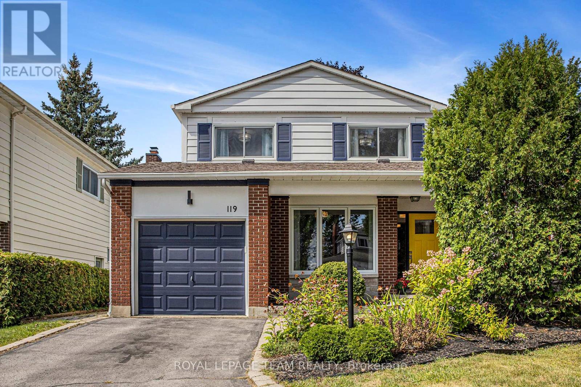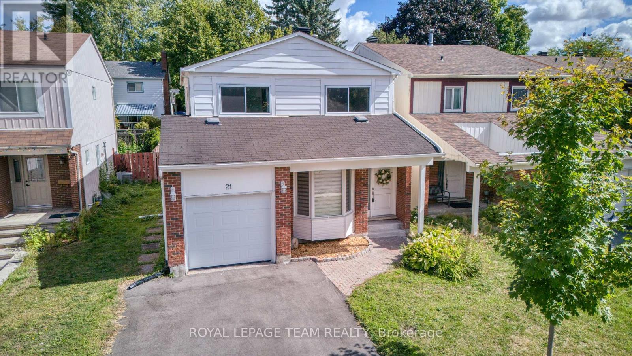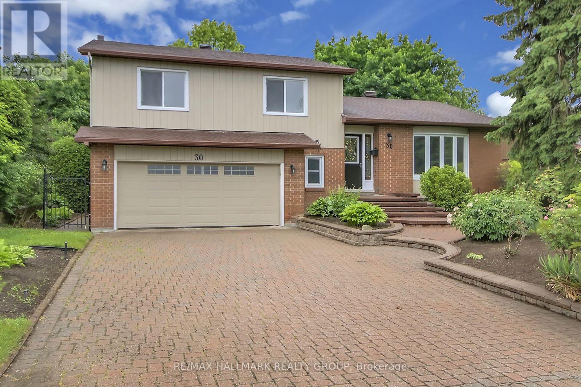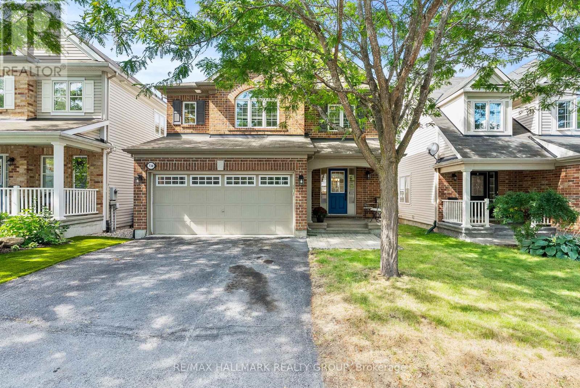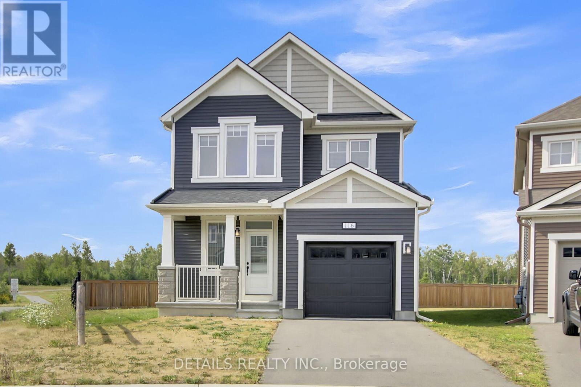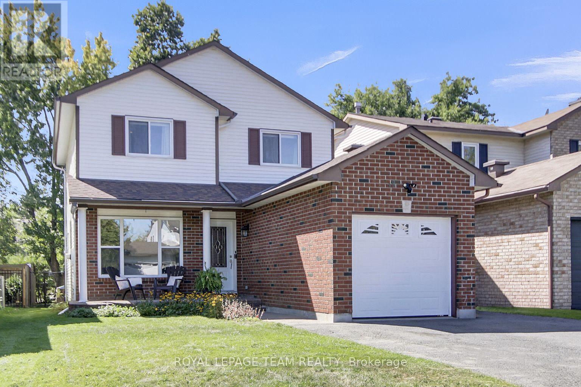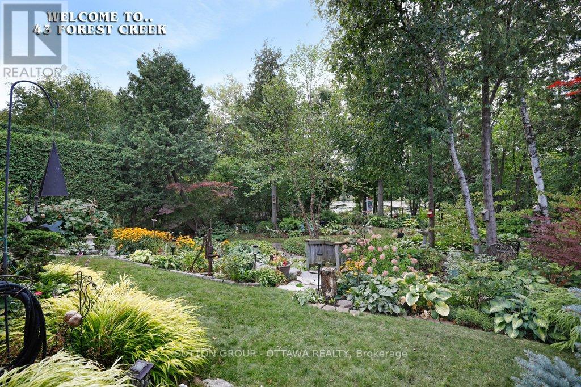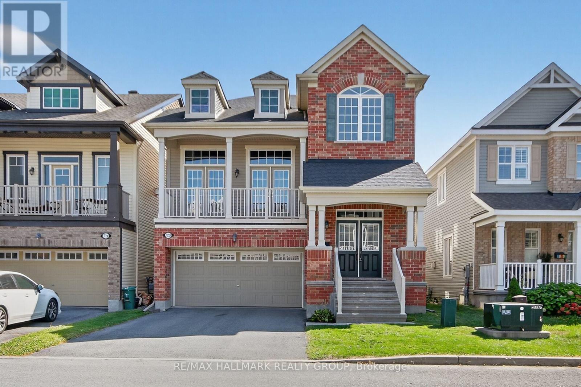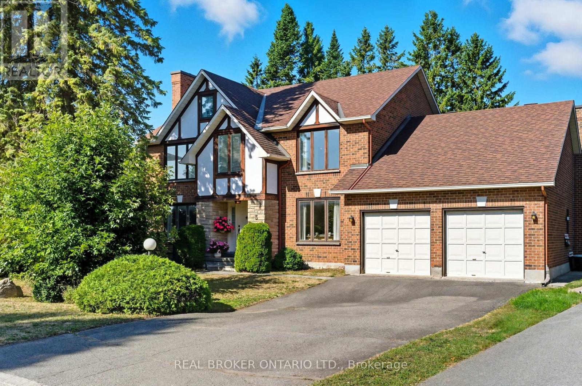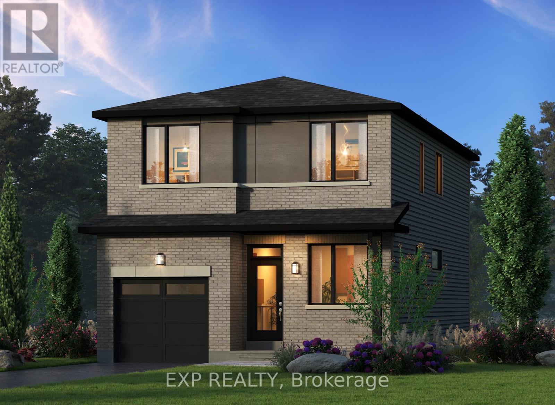Mirna Botros
613-600-2626124 Post Road - $698,000
124 Post Road - $698,000
124 Post Road
$698,000
9003 - Kanata - Glencairn/Hazeldean
Ottawa, OntarioK2L1L2
3 beds
2 baths
6 parking
MLS#: X12409253Listed: about 9 hours agoUpdated:about 9 hours ago
Description
Welcome to 124 Post Road, a detached back-split on a desirable, tree-lined street in Kanata's Glencairn - Hazeldean neighbourhood, known for its family-friendly character and mature setting. This 3-bedroom, 2-bath home offers approx. 1,372 sq.ft. above grade (MPAC) with a thoughtful layout and inviting spaces throughout. The main level features a spacious foyer with a convenient 3-piece bath, inside access to a two-car garage, and hardwood flooring throughout the living and dining rooms, accented by a bright bay window. At the heart of the home is a spacious eat-in kitchen, designed with both cooking and gathering in mind. With ample room for meal prep and a comfortable eating area, it opens directly to your private patio with a covered gazebo - ideal for summer barbecues, alfresco dining, or simply relaxing outdoors with family and friends. Upstairs, hardwood continues into three well-sized bedrooms, complemented by an updated full bathroom. The bright lower level boasts high ceilings, large windows, a versatile rec room with fireplace and wet bar, and laundry. A further basement level adds flexible space plus two storage areas. Outdoors, enjoy a generous backyard with raised garden beds, a storage shed, and fruit trees (yellow apple and pear), offering plenty of room for family or pets. This wonderful home pairs everyday comfort with a prime location convenient to parks, schools, shopping, and more. Don't miss out on this rare opportunity - book a showing today! (id:58075)Details
Details for 124 Post Road, Ottawa, Ontario- Property Type
- Single Family
- Building Type
- House
- Storeys
- -
- Neighborhood
- 9003 - Kanata - Glencairn/Hazeldean
- Land Size
- 80 x 100 FT
- Year Built
- -
- Annual Property Taxes
- $4,661
- Parking Type
- Attached Garage, Garage, Inside Entry
Inside
- Appliances
- Washer, Refrigerator, Water meter, Dishwasher, Stove, Dryer, Hood Fan, Window Coverings, Garage door opener remote(s)
- Rooms
- 15
- Bedrooms
- 3
- Bathrooms
- 2
- Fireplace
- -
- Fireplace Total
- 1
- Basement
- Partially finished, N/A
Building
- Architecture Style
- -
- Direction
- Castlefrank Rd and Abbeyhill Rd
- Type of Dwelling
- house
- Roof
- -
- Exterior
- Brick
- Foundation
- Poured Concrete
- Flooring
- -
Land
- Sewer
- Sanitary sewer
- Lot Size
- 80 x 100 FT
- Zoning
- -
- Zoning Description
- -
Parking
- Features
- Attached Garage, Garage, Inside Entry
- Total Parking
- 6
Utilities
- Cooling
- Central air conditioning
- Heating
- Forced air, Natural gas
- Water
- Municipal water
Feature Highlights
- Community
- Community Centre
- Lot Features
- Sump Pump
- Security
- -
- Pool
- -
- Waterfront
- -
