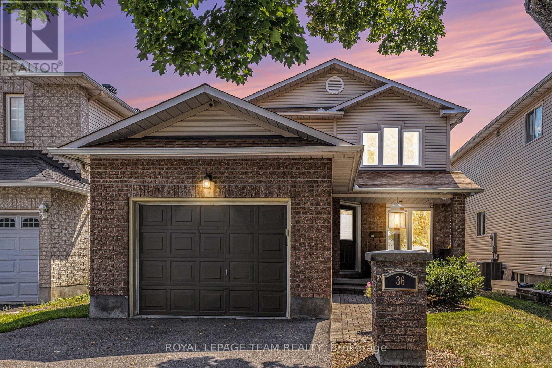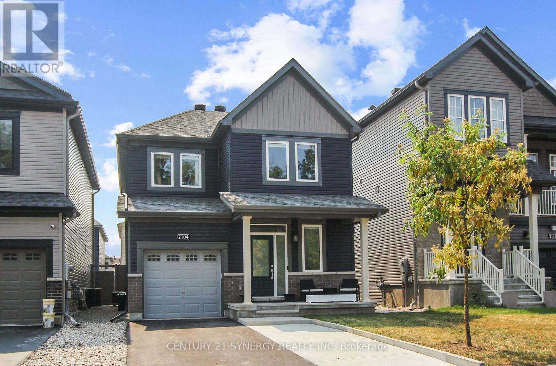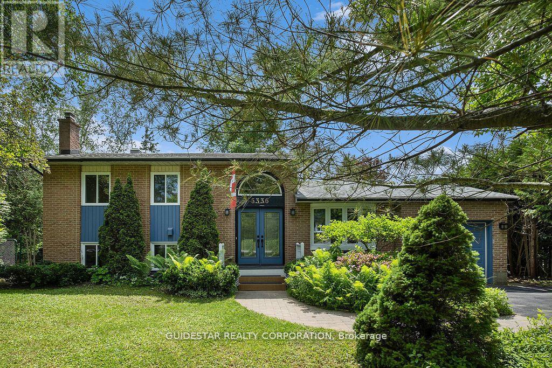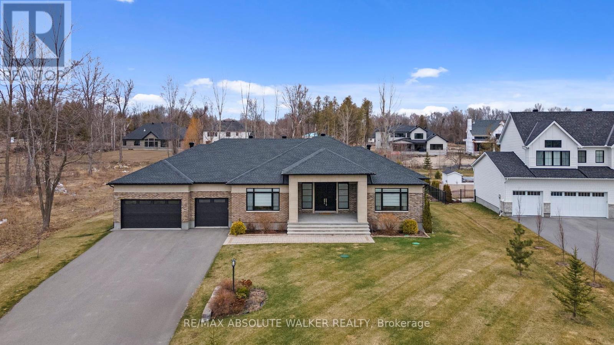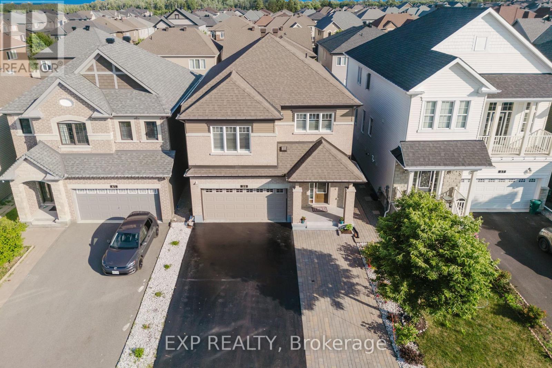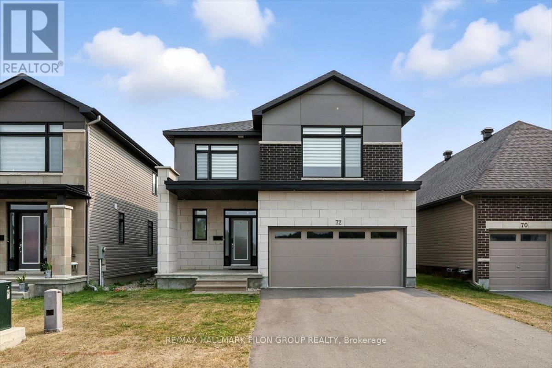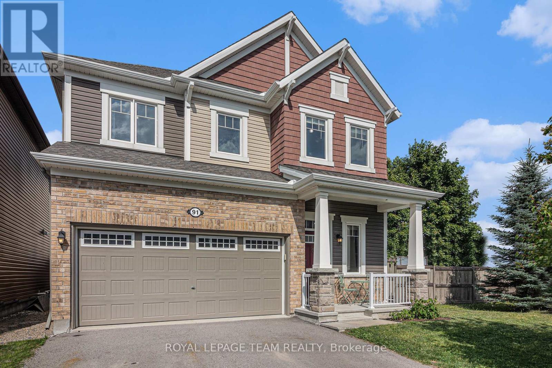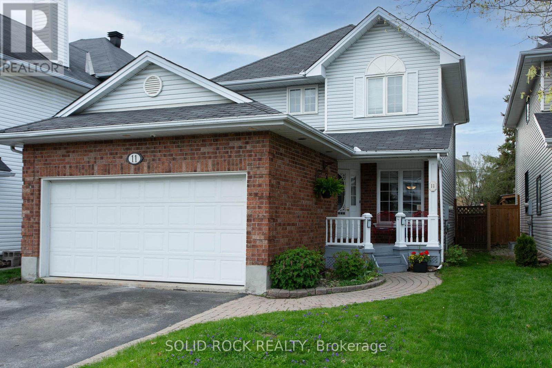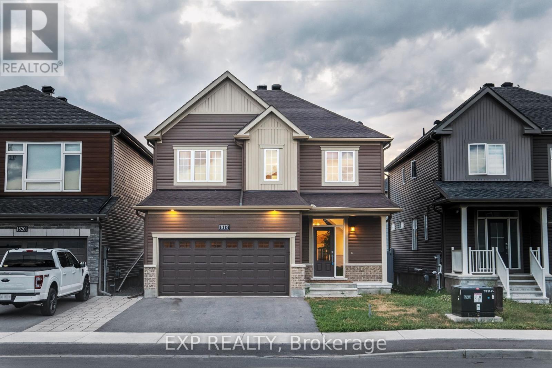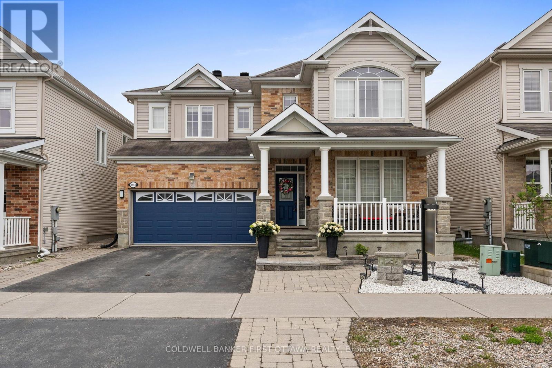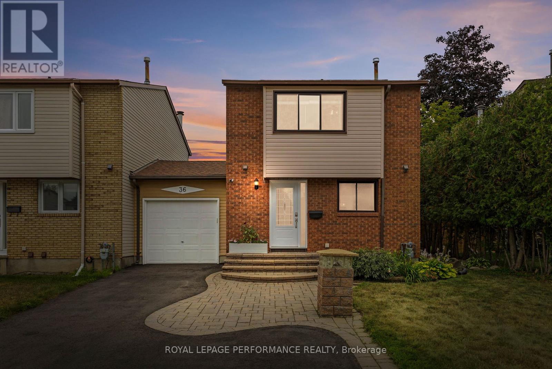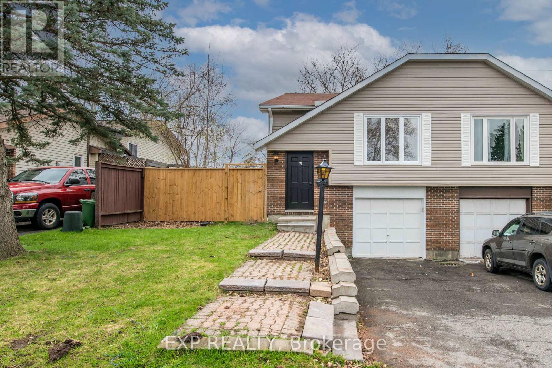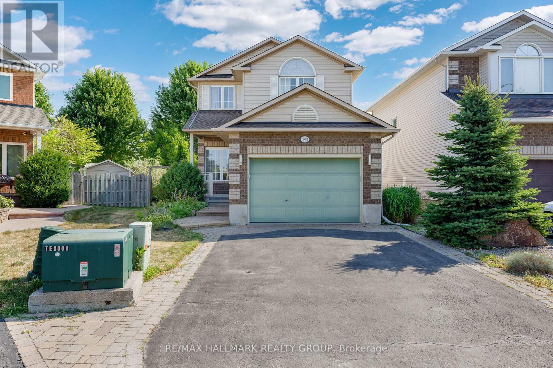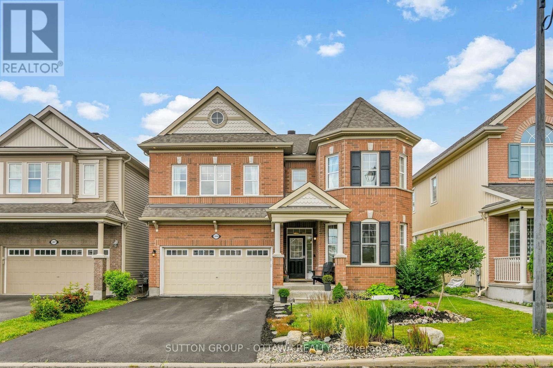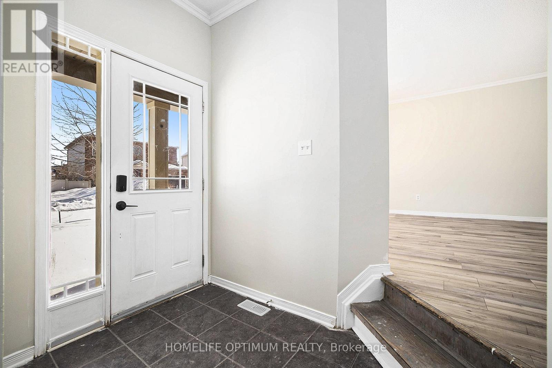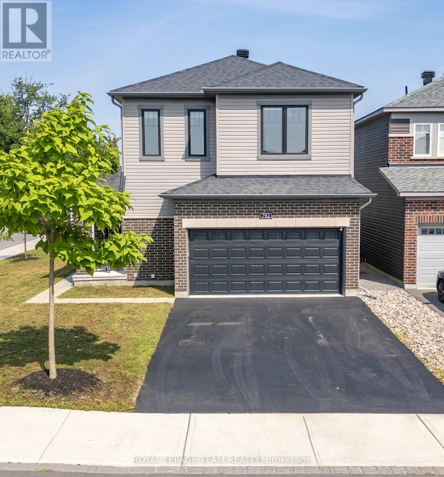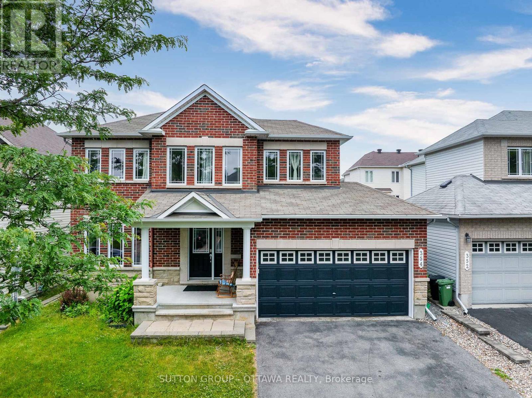Mirna Botros
613-600-2626108 Lochhouse Walk - $1,150,000
108 Lochhouse Walk - $1,150,000
108 Lochhouse Walk
$1,150,000
7708 - Barrhaven - Stonebridge
Ottawa, OntarioK2J6A3
4 beds
4 baths
4 parking
MLS#: X12327257Listed: 12 days agoUpdated:6 days ago
Description
Nestled on a quiet, family-friendly street just steps from the local park, this stunning four bedroom, four bathroom home by Uniform Developments is a showcase of Arts & Crafts-inspired design. Filled with natural light, the open-concept layout blends modern living with timeless charm. The chef-inspired kitchen features a gas range, high-end stainless steel appliances, quartz countertops, and a large island, perfect for family gatherings or entertaining. The spacious living and dining areas flow seamlessly from the kitchen, creating a warm and inviting atmosphere. A private office/den at the front of the home provides an ideal work-from-home space. The second level offers a luxurious primary suite with a spa-like ensuite and custom walk-in closet. Three additional well-sized bedrooms and an upgraded laundry room complete the level. Site-finished hardwood flooring extends throughout both the main and second levels, with heated floors in all bathrooms for added comfort. The fully finished basement boasts oversized windows, flooding the family room with natural light. A convenient 3-piece bathroom and ample storage space make this area a functional and cozy retreat. Step outside to your professionally landscaped backyard oasis, designed in 2019 with a cedar fence, stone patio, water fountain, landscape lighting and a Trex composite deck for low-maintenance enjoyment. A natural gas BBQ hookup makes summer entertaining a breeze. This home has been thoughtfully upgraded throughout, offering a perfect blend of style, comfort, and practicality for modern family living. (id:58075)Details
Details for 108 Lochhouse Walk, Ottawa, Ontario- Property Type
- Single Family
- Building Type
- House
- Storeys
- 2
- Neighborhood
- 7708 - Barrhaven - Stonebridge
- Land Size
- 41.7 x 100 FT
- Year Built
- -
- Annual Property Taxes
- $7,610
- Parking Type
- Attached Garage, Garage, Inside Entry
Inside
- Appliances
- Washer, Refrigerator, Dishwasher, Range, Dryer, Microwave, Freezer, Hood Fan, Blinds, Garage door opener, Garage door opener remote(s)
- Rooms
- 15
- Bedrooms
- 4
- Bathrooms
- 4
- Fireplace
- -
- Fireplace Total
- 1
- Basement
- Finished, Full
Building
- Architecture Style
- -
- Direction
- Longfelds Drive.
- Type of Dwelling
- house
- Roof
- -
- Exterior
- -
- Foundation
- Poured Concrete
- Flooring
- -
Land
- Sewer
- Sanitary sewer
- Lot Size
- 41.7 x 100 FT
- Zoning
- -
- Zoning Description
- -
Parking
- Features
- Attached Garage, Garage, Inside Entry
- Total Parking
- 4
Utilities
- Cooling
- Central air conditioning
- Heating
- Forced air, Natural gas
- Water
- Municipal water
Feature Highlights
- Community
- -
- Lot Features
- -
- Security
- -
- Pool
- -
- Waterfront
- -
