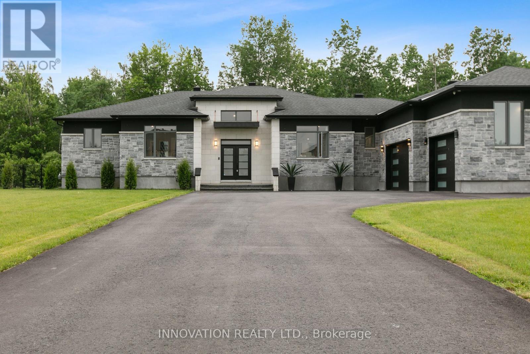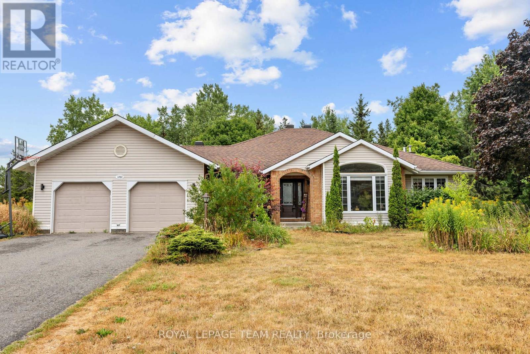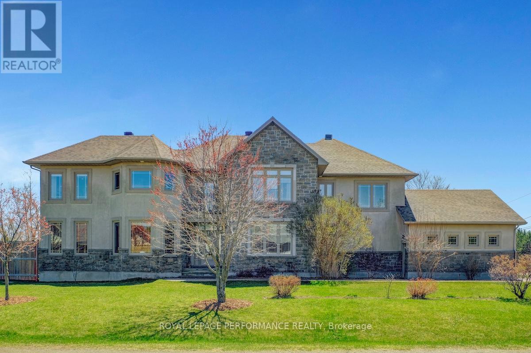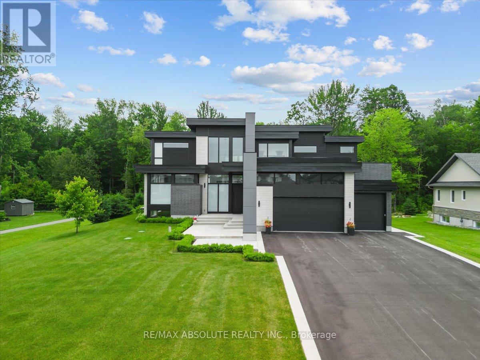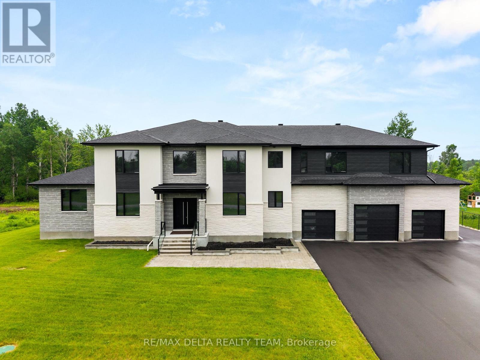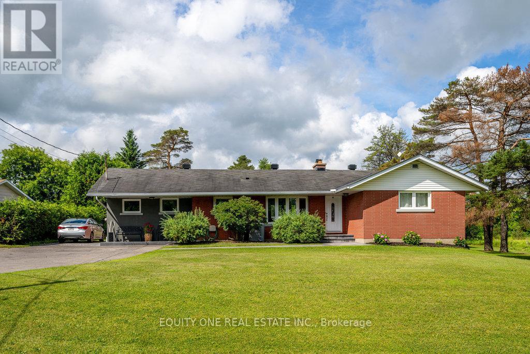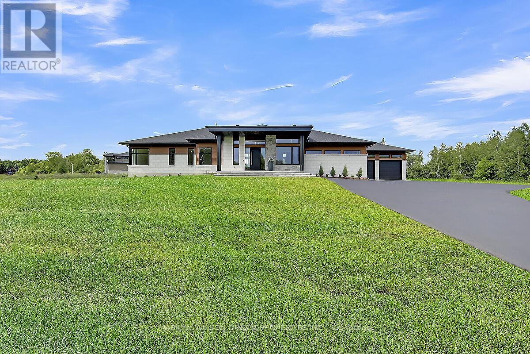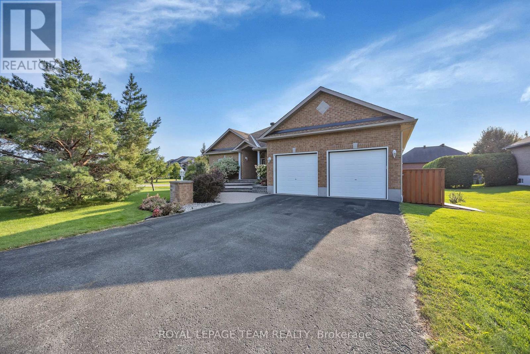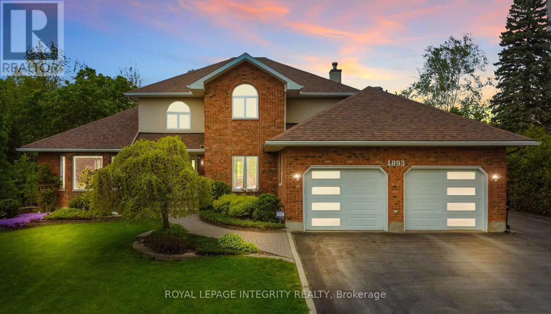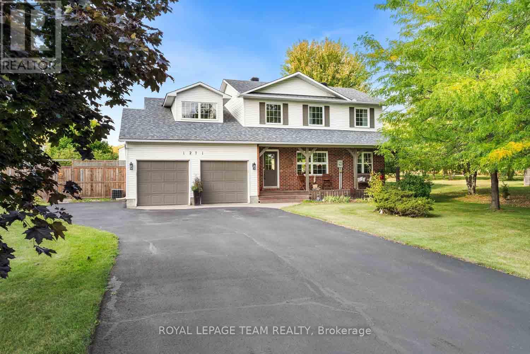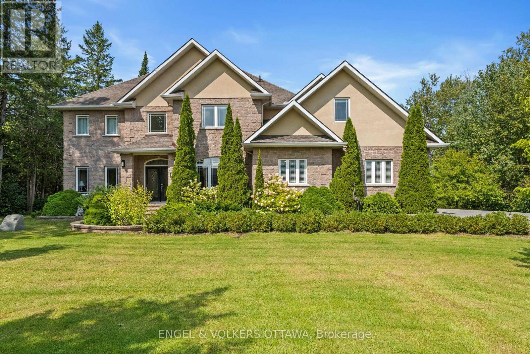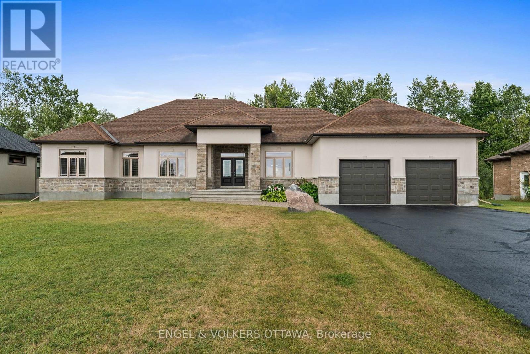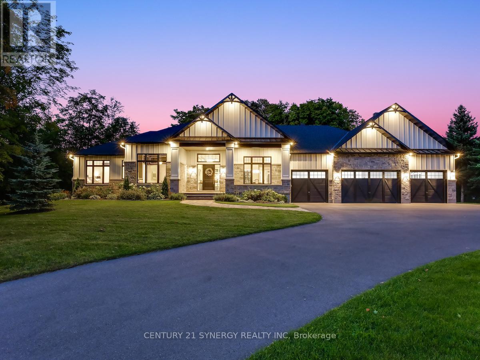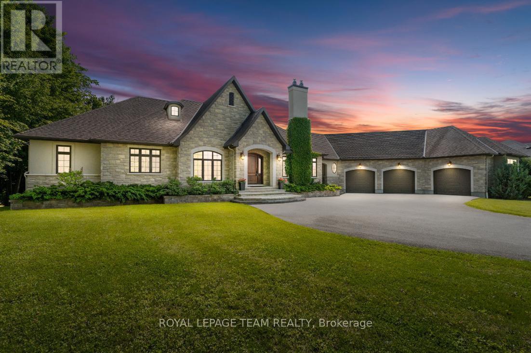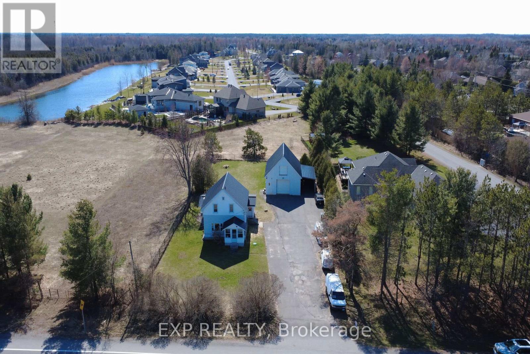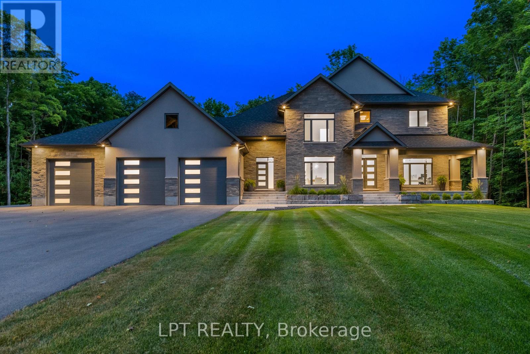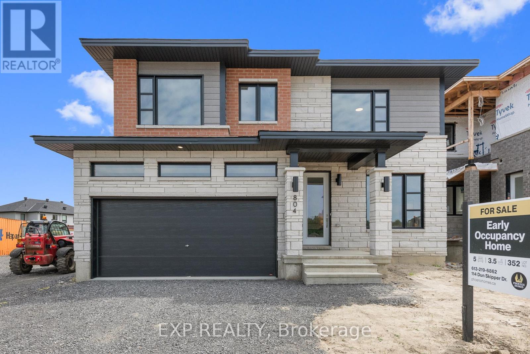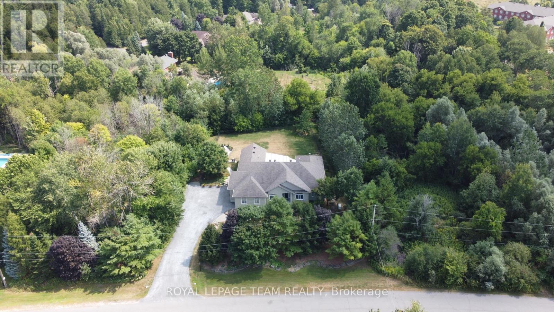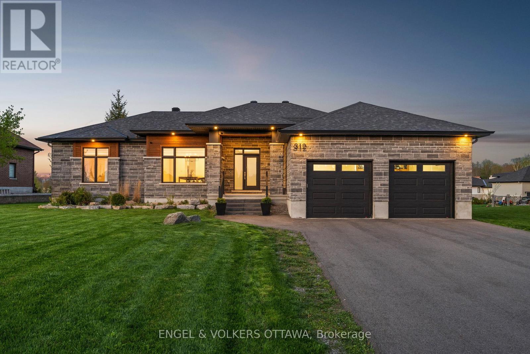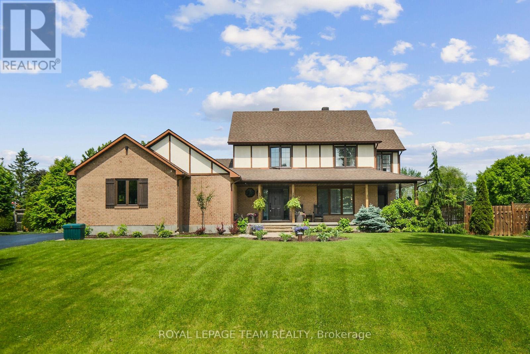Mirna Botros
613-600-26261028 Rick Hansen Crescent - $1,485,000
1028 Rick Hansen Crescent - $1,485,000
1028 Rick Hansen Crescent
$1,485,000
1601 - Greely
Ottawa, OntarioK4P1M4
4 beds
5 baths
14 parking
MLS#: X12399560Listed: about 11 hours agoUpdated:about 9 hours ago
Description
Situated on over an acre in a sought-after Emerald Links, this exceptional 4+1 bedroom home offers space, luxury, and unmatched outdoor living. This beautifully upgraded kitchen is the heart of the home, featuring high-end finishes, modern appliances, and a spacious layout designed for both everyday living and entertaining. Sleek countertops, custom cabinetry, and stylish lighting add a touch of elegance, while the large walk-in pantry provides ample storage space for all your cooking essentials and more. Whether you're preparing family meals or hosting guests, this kitchen combines functionality and luxury in a space you'll love spending time in. The expansive primary suite features a spa-like ensuite with a relaxing jacuzzi tub and a spacious walk-in closet. Designed with comfort in mind, the home includes a fully finished lower level with heated floors throughout and a massive walk-out basement that boasts a large gym, additional living space, and endless potential for entertaining. Step outside to a full concrete deck that overlooks a beautifully designed fire pit area perfect for relaxing evenings or hosting gatherings. The property also includes a fully constructed shed complete with a garage door, ideal for extra storage, a workshop, or hobby space. With its blend of upscale features and serene surroundings, this home is a true retreat. ** This is a linked property.** (id:58075)Details
Details for 1028 Rick Hansen Crescent, Ottawa, Ontario- Property Type
- Single Family
- Building Type
- House
- Storeys
- 2
- Neighborhood
- 1601 - Greely
- Land Size
- 150.9 x 270.5 Acre
- Year Built
- -
- Annual Property Taxes
- $12,435
- Parking Type
- Attached Garage, Garage
Inside
- Appliances
- Washer, Refrigerator, Central Vacuum, Dishwasher, Oven, Dryer, Microwave, Cooktop, Oven - Built-In, Water Heater
- Rooms
- 15
- Bedrooms
- 4
- Bathrooms
- 5
- Fireplace
- -
- Fireplace Total
- 2
- Basement
- Finished, N/A
Building
- Architecture Style
- -
- Direction
- Emerald Link Dr an Rick Hansen Cr.
- Type of Dwelling
- house
- Roof
- -
- Exterior
- Concrete, Brick
- Foundation
- Concrete
- Flooring
- -
Land
- Sewer
- Septic System
- Lot Size
- 150.9 x 270.5 Acre
- Zoning
- -
- Zoning Description
- -
Parking
- Features
- Attached Garage, Garage
- Total Parking
- 14
Utilities
- Cooling
- Central air conditioning
- Heating
- Forced air, Natural gas
- Water
- -
Feature Highlights
- Community
- -
- Lot Features
- -
- Security
- -
- Pool
- -
- Waterfront
- -
