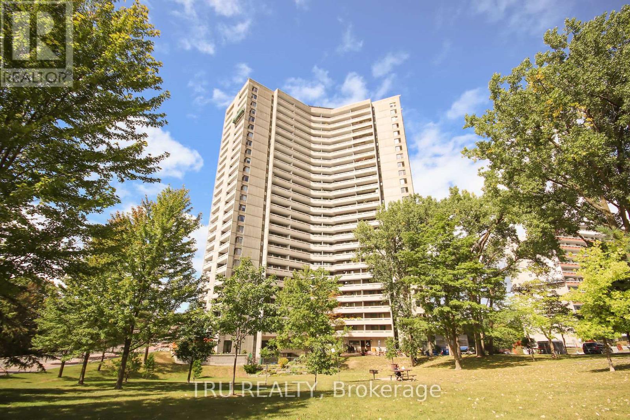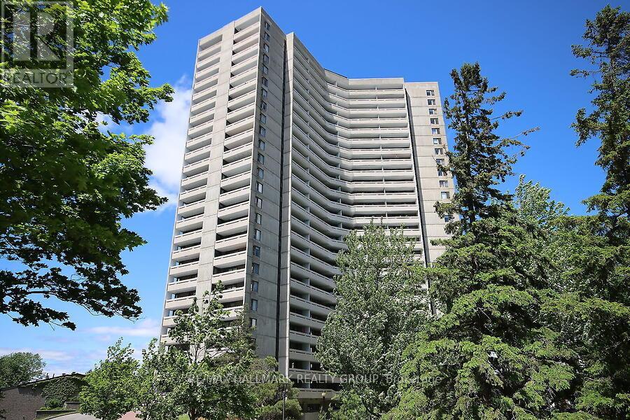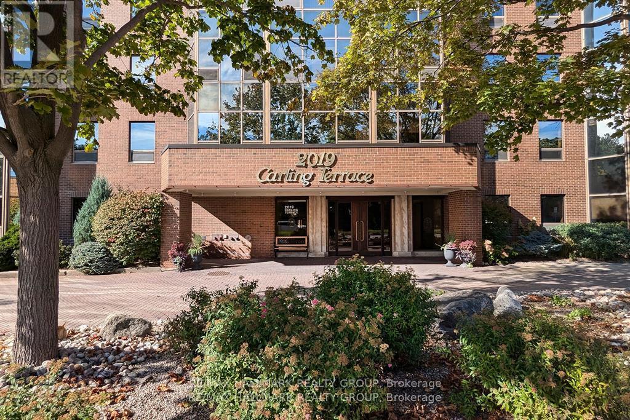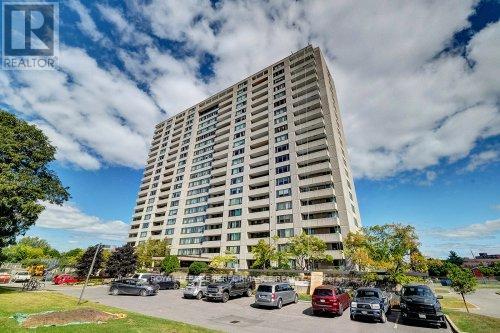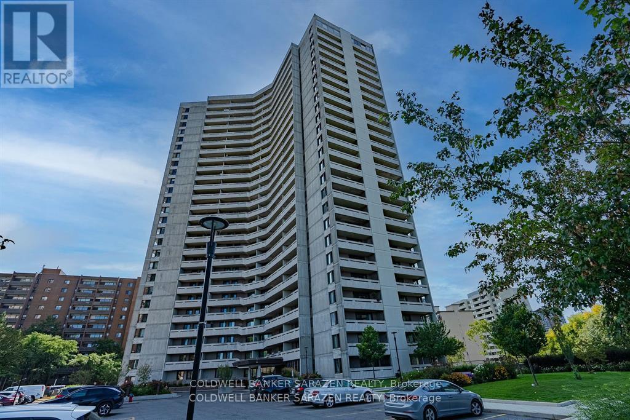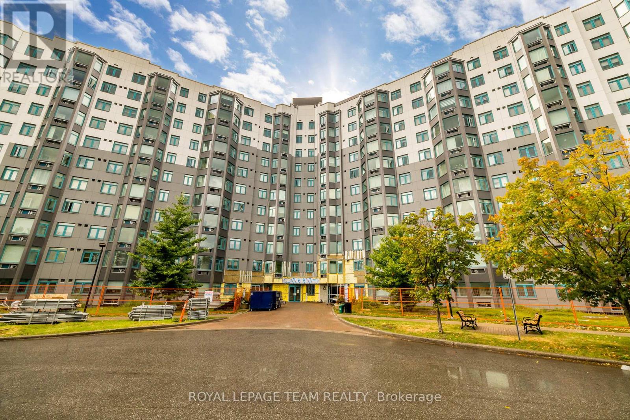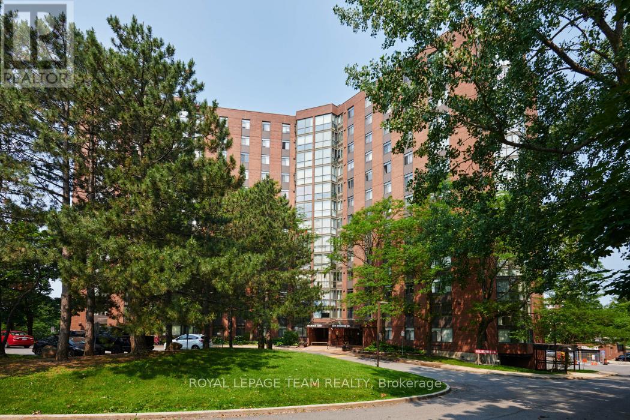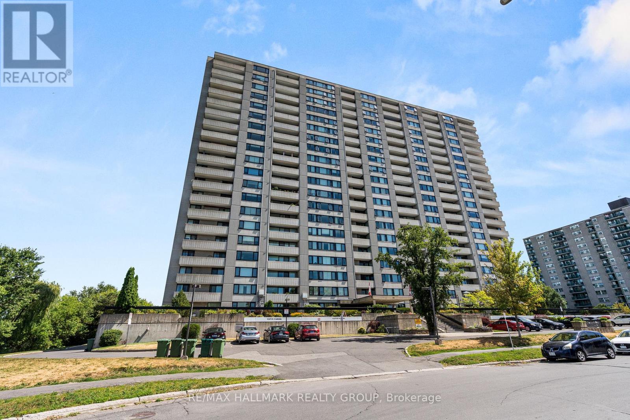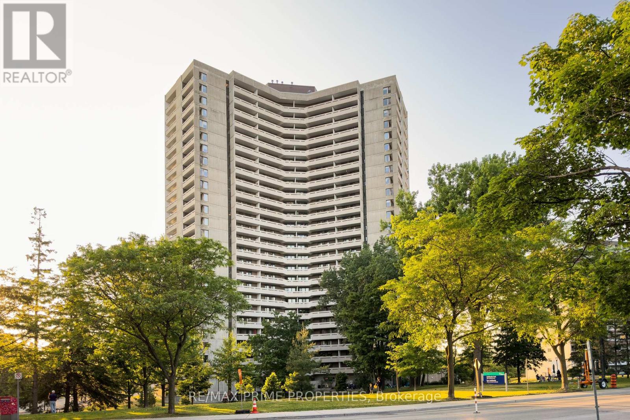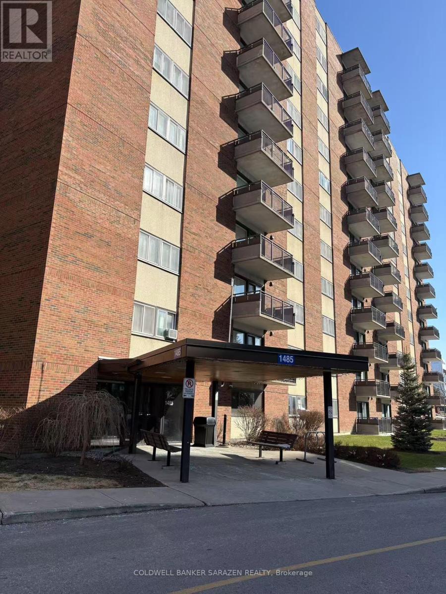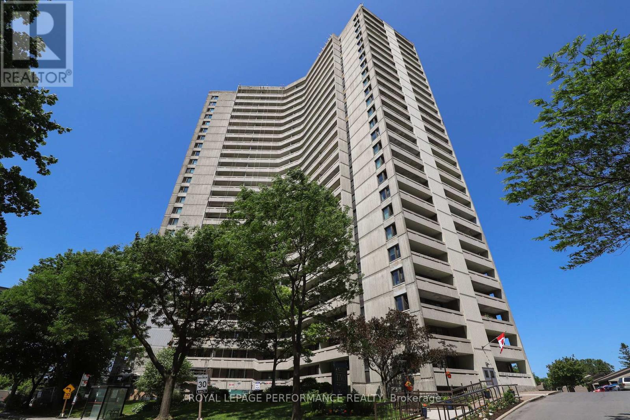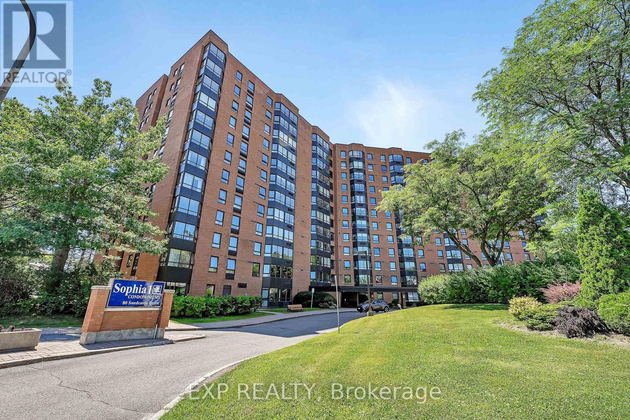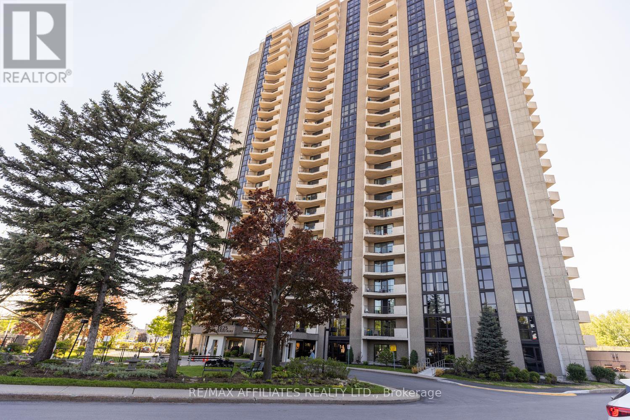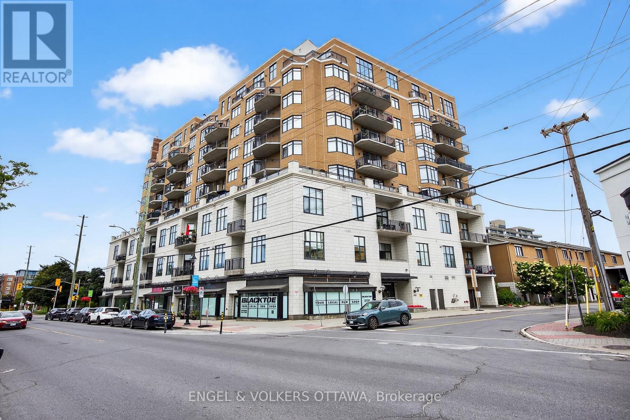Mirna Botros
613-600-26261025 Grenon Avenue Unit 1101 - $274,000
1025 Grenon Avenue Unit 1101 - $274,000
1025 Grenon Avenue Unit 1101
$274,000
6202 - Fairfield Heights
Ottawa, OntarioK2B8S5
1 beds
1 baths
1 parking
MLS#: X12413852Listed: about 4 hours agoUpdated:about 4 hours ago
Description
This spacious 1-bedroom, 1-bath unit offers 919 sq. ft. of top-floor living with sweeping views of the Ottawa River and stunning sunsets. The Mozart model is unique- only one per floor, making this a truly special opportunity. Enjoy the convenience of easy access to Hwy 417, public transit, and Bayshore Shopping Centre.The unit features laminate flooring throughout, a walk-in shower, and in-unit laundry. The well-maintained building offers an impressive array of amenities, including a party room, rooftop terrace, fully equipped fitness centre, theatre, library, outdoor heated pool, tennis courts, squash court, and a fenced dog park. Don't miss your chance to live in one of the city's most desirable buildings! (id:58075)Details
Details for 1025 Grenon Avenue Unit 1101, Ottawa, Ontario- Property Type
- Single Family
- Building Type
- Apartment
- Storeys
- -
- Neighborhood
- 6202 - Fairfield Heights
- Land Size
- -
- Year Built
- -
- Annual Property Taxes
- $2,707
- Parking Type
- Garage, Underground
Inside
- Appliances
- -
- Rooms
- -
- Bedrooms
- 1
- Bathrooms
- 1
- Fireplace
- -
- Fireplace Total
- -
- Basement
- -
Building
- Architecture Style
- -
- Direction
- Richmond and Grenon
- Type of Dwelling
- apartment
- Roof
- -
- Exterior
- Brick
- Foundation
- -
- Flooring
- -
Land
- Sewer
- -
- Lot Size
- -
- Zoning
- -
- Zoning Description
- -
Parking
- Features
- Garage, Underground
- Total Parking
- 1
Utilities
- Cooling
- Central air conditioning
- Heating
- Baseboard heaters, Electric
- Water
- -
Feature Highlights
- Community
- Pet Restrictions
- Lot Features
- In suite Laundry
- Security
- -
- Pool
- -
- Waterfront
- -

