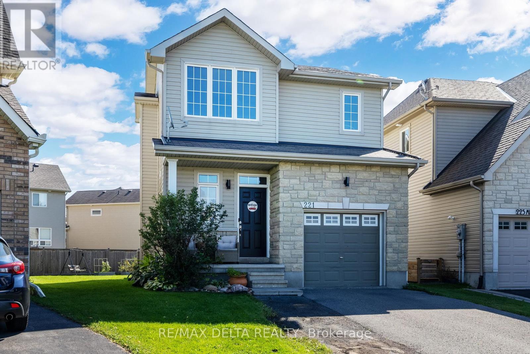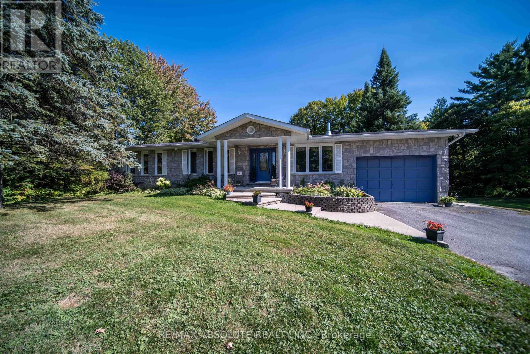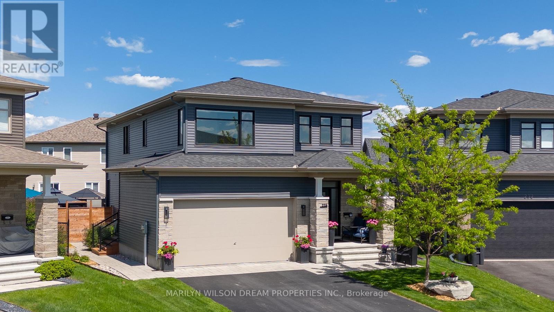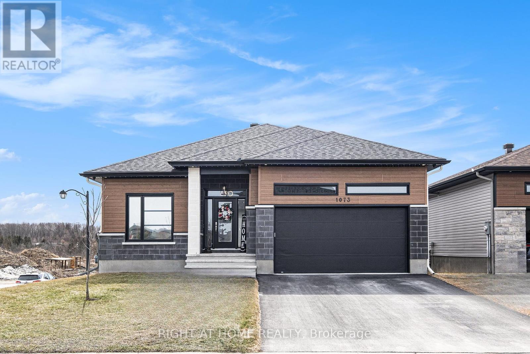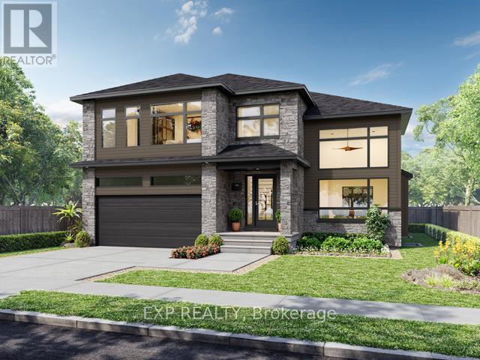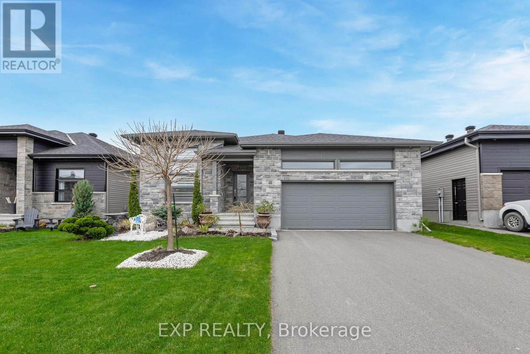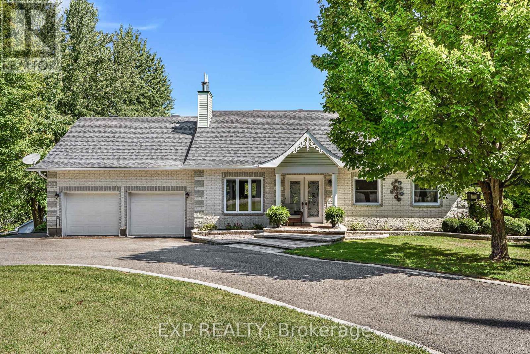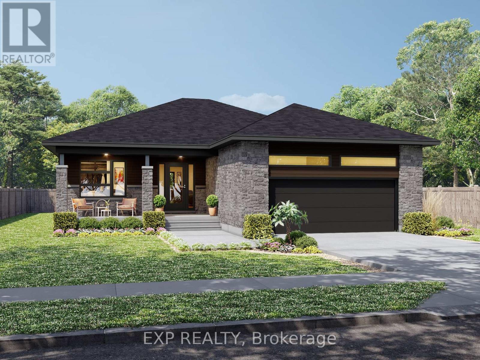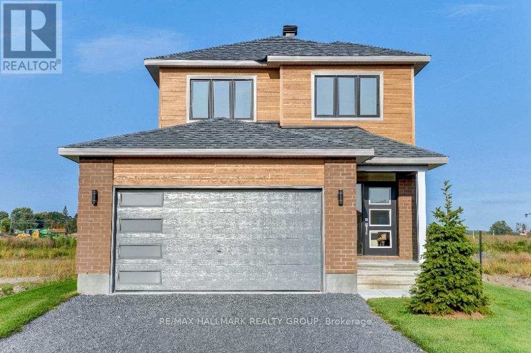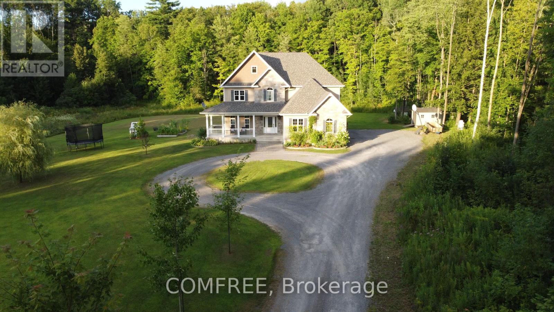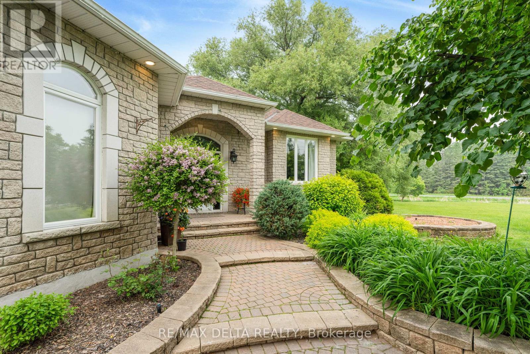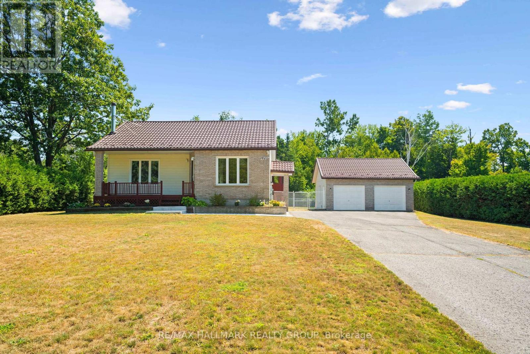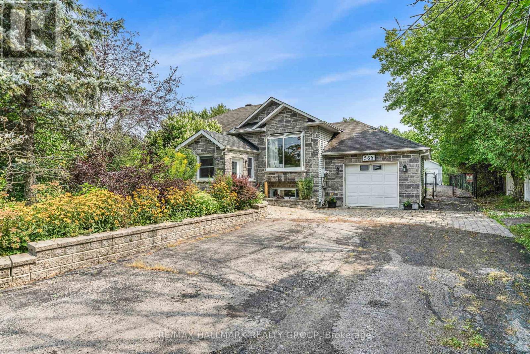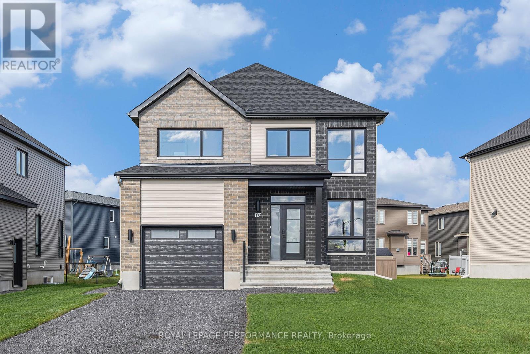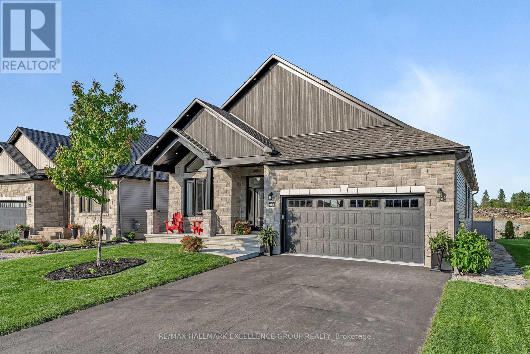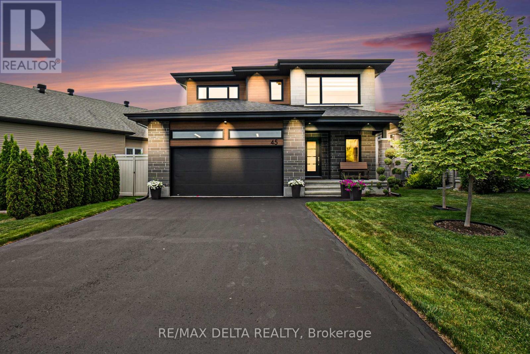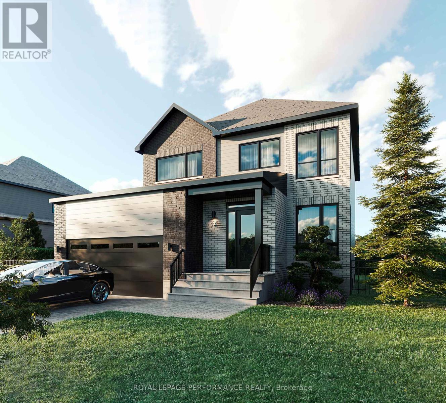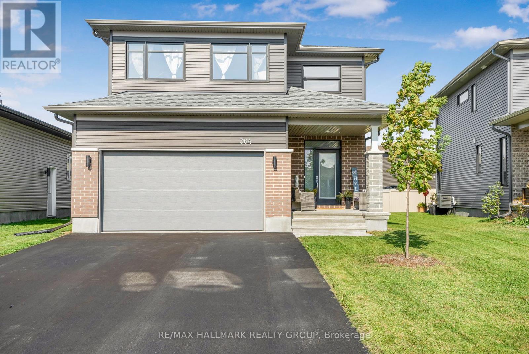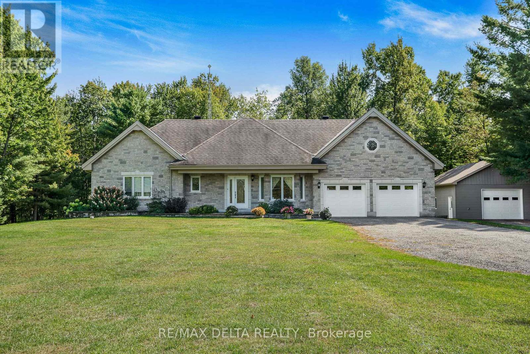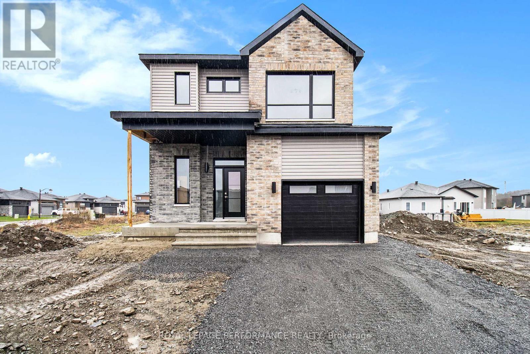Mirna Botros
613-600-26261574 Bouvier Road - $749,900
1574 Bouvier Road - $749,900
1574 Bouvier Road
$749,900
607 - Clarence/Rockland Twp
Clarence Rockland, OntarioK0A1N0
3 beds
3 baths
13 parking
MLS#: X12379915Listed: about 2 months agoUpdated:about 2 months ago
Description
Charming 2+1 Bedroom Bungalow on 1.29 Acre lot with attached 3-Car Garage (one bay currently converted to workshop!) & Hot Tub This beautifully maintained 2+1 bedroom bungalow with covered porch front and back is perfectly situated on a sprawling 1.29-acre lot that offers space, privacy, and a taste of country living without compromising convenience. Step inside to discover a warm, open concept, bright, spacious, and inviting layout designed with functionality in mind. The main floor laundry adds everyday convenience, while the massive walk-in pantry is a dream for any home cook or entertainer. The ground level primary bedroom is a true retreat, complete with a private ensuite bath and a spacious walk-in closet. The second bedroom also features its own walk-in closet, with a full bathroom located just steps away, ideal for guests or family. Downstairs, youll find a fully finished lower level with direct access from the attached 3-car garage, offering potential for an in-law suite, workshop, or additional living space. An extra bedroom in the basement adds flexibility for a home office, gym, or guest room. The lower level also features a massive rec room with pool table perfect relaxing, entertaining, or teen retreat. Outside, unwind in your private hot tub, enjoying peaceful evenings under the stars, or take full advantage of the wide-open space this large lot provides. Whether you're upsizing, downsizing, or simply looking for a little more room to breathe, this property checks all the boxes. (id:58075)Details
Details for 1574 Bouvier Road, Clarence Rockland, Ontario- Property Type
- Single Family
- Building Type
- House
- Storeys
- 1
- Neighborhood
- 607 - Clarence/Rockland Twp
- Land Size
- 125 x 452 FT
- Year Built
- -
- Annual Property Taxes
- $5,552
- Parking Type
- Attached Garage, Garage, Inside Entry
Inside
- Appliances
- Washer, Refrigerator, Dishwasher, Stove, Oven, Dryer, Microwave, Water Heater
- Rooms
- 13
- Bedrooms
- 3
- Bathrooms
- 3
- Fireplace
- -
- Fireplace Total
- -
- Basement
- Finished, Full
Building
- Architecture Style
- Bungalow
- Direction
- Bouvier and Baseline
- Type of Dwelling
- house
- Roof
- -
- Exterior
- Wood, Vinyl siding
- Foundation
- Concrete
- Flooring
- -
Land
- Sewer
- Septic System
- Lot Size
- 125 x 452 FT
- Zoning
- -
- Zoning Description
- RU2
Parking
- Features
- Attached Garage, Garage, Inside Entry
- Total Parking
- 13
Utilities
- Cooling
- Central air conditioning
- Heating
- Other
- Water
- Municipal water
Feature Highlights
- Community
- -
- Lot Features
- -
- Security
- -
- Pool
- -
- Waterfront
- -
